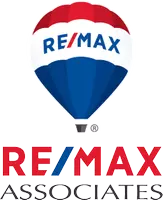2556 W 5600 S Lake Shore, UT 84660
UPDATED:
Key Details
Property Type Single Family Home
Sub Type Single Family Residence
Listing Status Active
Purchase Type For Sale
Square Footage 6,745 sqft
Price per Sqft $637
MLS Listing ID 2089310
Style Stories: 2
Bedrooms 6
Full Baths 5
Half Baths 2
Construction Status Und. Const.
HOA Y/N No
Abv Grd Liv Area 6,745
Year Built 2025
Annual Tax Amount $5,690
Lot Size 10.540 Acres
Acres 10.54
Lot Dimensions 0.0x0.0x0.0
Property Sub-Type Single Family Residence
Property Description
Location
State UT
County Utah
Area Sp Fork; Mapleton; Benjamin
Zoning Single-Family
Rooms
Basement None
Main Level Bedrooms 2
Interior
Interior Features Bath: Sep. Tub/Shower, Closet: Walk-In, Den/Office, Disposal, Gas Log, Great Room, Kitchen: Second, Mother-in-Law Apt., Oven: Double, Oven: Gas, Range: Countertop, Range: Gas, Range/Oven: Built-In, Vaulted Ceilings, Theater Room, Smart Thermostat(s)
Heating Forced Air, Gas: Central
Cooling Central Air
Flooring Carpet, Laminate, Tile
Fireplaces Number 2
Fireplaces Type Fireplace Equipment
Inclusions Fireplace Equipment, Microwave, Range Hood, Refrigerator, Water Softener: Own, Workbench, Smart Thermostat(s)
Equipment Fireplace Equipment, Workbench
Fireplace Yes
Appliance Microwave, Range Hood, Refrigerator, Water Softener Owned
Laundry Gas Dryer Hookup
Exterior
Exterior Feature Double Pane Windows, Horse Property, Lighting, Patio: Covered
Garage Spaces 3.0
Utilities Available Electricity Connected, Sewer: Septic Tank, Water Connected
View Y/N Yes
View Mountain(s)
Roof Type Asphalt,Metal
Present Use Single Family
Topography Terrain, Flat, View: Mountain
Porch Covered
Total Parking Spaces 3
Private Pool No
Building
Lot Description View: Mountain
Faces Southwest
Story 2
Sewer Septic Tank
Water Well
Structure Type Asphalt,Stone,Stucco
New Construction Yes
Construction Status Und. Const.
Schools
Elementary Schools Brockbank
Middle Schools Diamond Fork
High Schools Spanish Fork
School District Nebo
Others
Senior Community No
Tax ID 24-034-0046
Acceptable Financing Cash, Conventional
Listing Terms Cash, Conventional



