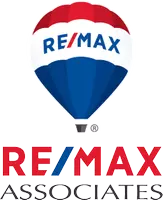2416 W CLUBHOUSE LOOP Cedar City, UT 84720
UPDATED:
Key Details
Property Type Single Family Home
Sub Type Single Family Residence
Listing Status Active
Purchase Type For Sale
Square Footage 1,419 sqft
Price per Sqft $295
Subdivision Crescent Heights
MLS Listing ID 2108439
Style Rambler/Ranch
Bedrooms 3
Full Baths 2
Construction Status Blt./Standing
HOA Fees $150/mo
HOA Y/N Yes
Abv Grd Liv Area 1,419
Year Built 2019
Annual Tax Amount $1,739
Lot Size 6,534 Sqft
Acres 0.15
Lot Dimensions 0.0x0.0x0.0
Property Sub-Type Single Family Residence
Property Description
Location
State UT
County Iron
Area Cedar Cty; Enoch; Pintura
Zoning Single-Family
Rooms
Basement Slab
Main Level Bedrooms 3
Interior
Interior Features Disposal, Range/Oven: Free Stdng., Instantaneous Hot Water, Granite Countertops
Heating Gas: Central
Cooling Central Air
Flooring Carpet, Tile
Fireplaces Number 1
Fireplaces Type Insert
Inclusions Fireplace Insert, Range, Refrigerator
Equipment Fireplace Insert
Fireplace Yes
Window Features Plantation Shutters
Appliance Refrigerator
Laundry Electric Dryer Hookup, Gas Dryer Hookup
Exterior
Exterior Feature Double Pane Windows, Patio: Covered, Sliding Glass Doors
Community Features Clubhouse
Utilities Available Natural Gas Connected, Electricity Connected, Sewer Connected, Sewer: Public, Water Connected
Amenities Available Clubhouse, Gated, Fitness Center, Snow Removal
View Y/N Yes
View Mountain(s), Valley
Roof Type Asphalt
Present Use Single Family
Topography Fenced: Full, Road: Paved, Secluded Yard, Sidewalks, Sprinkler: Auto-Full, Terrain, Flat, View: Mountain, View: Valley, Drip Irrigation: Auto-Full, Private
Handicap Access Single Level Living
Porch Covered
Private Pool No
Building
Lot Description Fenced: Full, Road: Paved, Secluded, Sidewalks, Sprinkler: Auto-Full, View: Mountain, View: Valley, Drip Irrigation: Auto-Full, Private
Faces Southeast
Story 1
Sewer Sewer: Connected, Sewer: Public
Water Culinary
Structure Type Stone,Stucco
New Construction No
Construction Status Blt./Standing
Schools
Elementary Schools South
Middle Schools Cedar Middle School
High Schools Cedar
School District Iron
Others
Senior Community No
Tax ID B-1895-0019-0001
Monthly Total Fees $150
Acceptable Financing Cash, Conventional, FHA, VA Loan
Listing Terms Cash, Conventional, FHA, VA Loan



