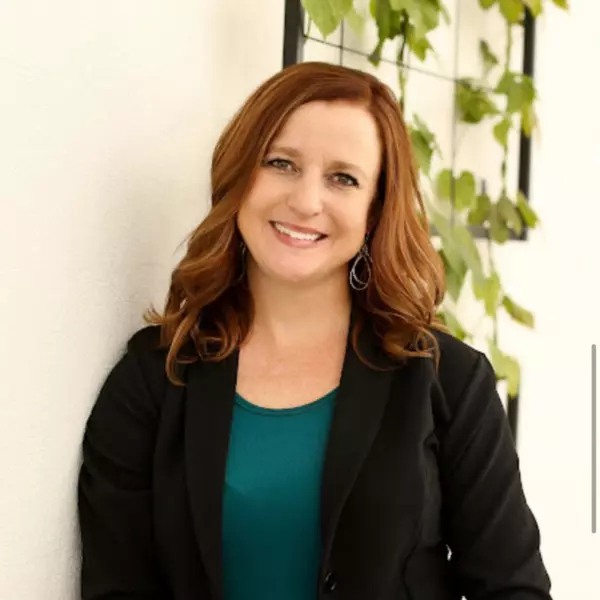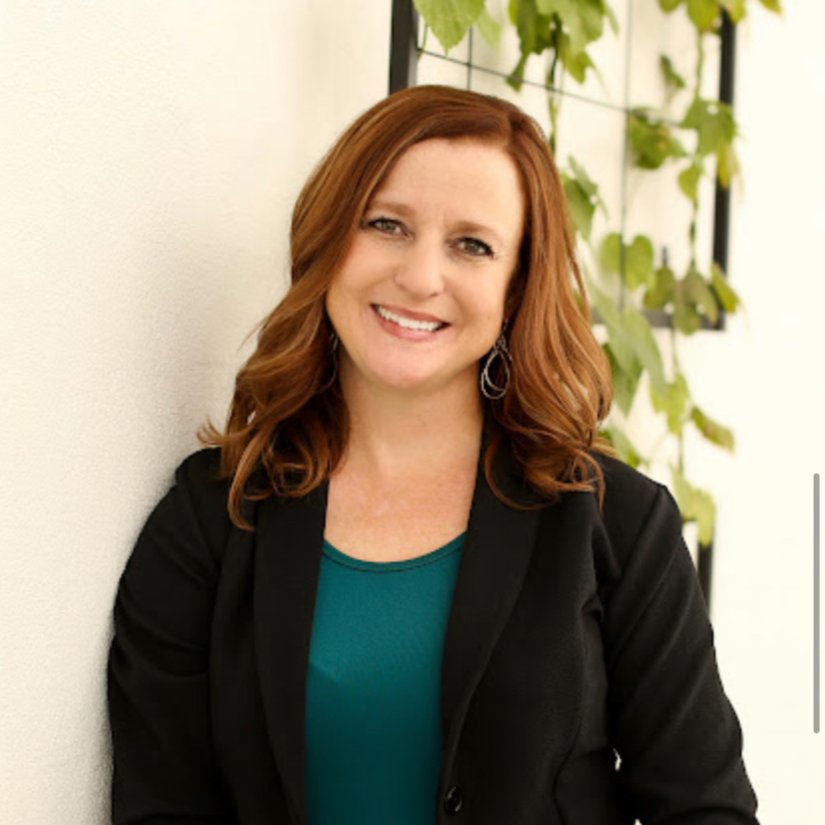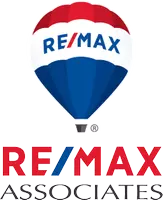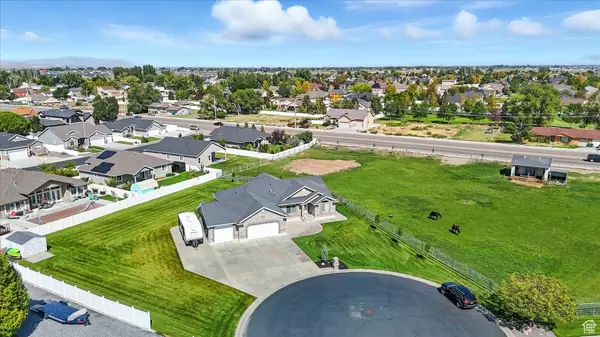4045 S 3600 W West Haven, UT 84401

UPDATED:
Key Details
Property Type Single Family Home
Sub Type Single Family Residence
Listing Status Active
Purchase Type For Sale
Square Footage 1,902 sqft
Price per Sqft $420
Subdivision Rocky Mountain Meadows
MLS Listing ID 2108988
Style Rambler/Ranch
Bedrooms 3
Full Baths 2
Half Baths 1
Construction Status Blt./Standing
HOA Y/N No
Abv Grd Liv Area 1,902
Year Built 2004
Annual Tax Amount $3,917
Lot Size 1.800 Acres
Acres 1.8
Lot Dimensions 0.0x0.0x0.0
Property Sub-Type Single Family Residence
Property Description
Location
State UT
County Weber
Area Ogdn; W Hvn; Ter; Rvrdl
Zoning Single-Family, Agricultural
Rooms
Basement None
Main Level Bedrooms 3
Interior
Interior Features Bath: Primary, Central Vacuum, Closet: Walk-In, Great Room, Vaulted Ceilings
Heating Gas: Central
Cooling Central Air
Flooring Carpet
Fireplaces Number 1
Inclusions Ceiling Fan, Microwave, Range, Refrigerator, Window Coverings, Workbench
Equipment Window Coverings, Workbench
Fireplace Yes
Window Features Blinds
Appliance Ceiling Fan, Microwave, Refrigerator
Laundry Electric Dryer Hookup
Exterior
Exterior Feature Barn, Horse Property, Out Buildings, Patio: Covered
Garage Spaces 3.0
Utilities Available Natural Gas Connected, Electricity Connected, Sewer Connected, Water Connected
View Y/N No
Roof Type Asphalt
Present Use Single Family
Topography Cul-de-Sac, Fenced: Part, Sprinkler: Auto-Full
Handicap Access Single Level Living
Porch Covered
Total Parking Spaces 11
Private Pool No
Building
Lot Description Cul-De-Sac, Fenced: Part, Sprinkler: Auto-Full
Faces Southwest
Story 1
Sewer Sewer: Connected
Water Culinary, Secondary
Structure Type Brick
New Construction No
Construction Status Blt./Standing
Schools
Elementary Schools West Haven
Middle Schools Sand Ridge
High Schools Roy
School District Weber
Others
Senior Community No
Tax ID 08-367-0003
Acceptable Financing Cash, Conventional, FHA, VA Loan
Listing Terms Cash, Conventional, FHA, VA Loan
GET MORE INFORMATION




