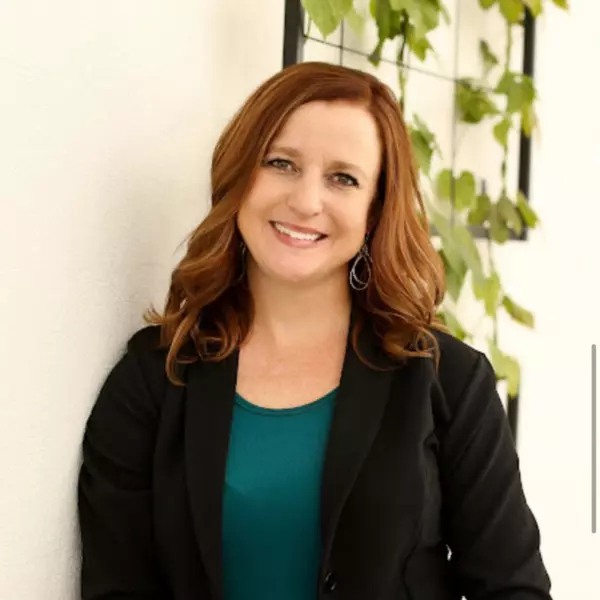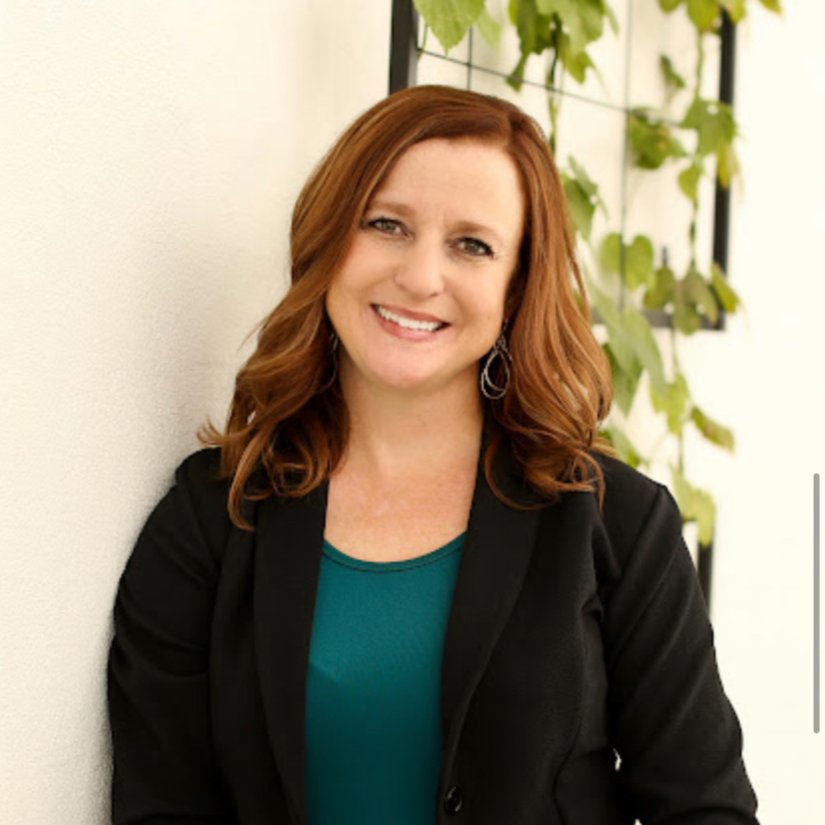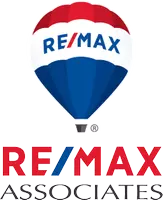1259 W 1050 N Layton, UT 84041

UPDATED:
Key Details
Property Type Single Family Home
Sub Type Single Family Residence
Listing Status Active
Purchase Type For Sale
Square Footage 2,102 sqft
Price per Sqft $178
MLS Listing ID 2109909
Style Split-Entry/Bi-Level
Bedrooms 4
Full Baths 2
Construction Status Blt./Standing
HOA Y/N No
Abv Grd Liv Area 1,077
Year Built 1979
Annual Tax Amount $1,933
Lot Size 7,840 Sqft
Acres 0.18
Lot Dimensions 0.0x0.0x0.0
Property Sub-Type Single Family Residence
Property Description
Location
State UT
County Davis
Area Kaysville; Fruit Heights; Layton
Zoning Single-Family
Rooms
Basement Full, Walk-Out Access
Main Level Bedrooms 3
Interior
Interior Features Range/Oven: Free Stdng.
Heating Forced Air, Gas: Central
Cooling Central Air
Flooring Carpet, Vinyl
Fireplaces Number 1
Inclusions Ceiling Fan, Dryer, Range, Refrigerator, Storage Shed(s), Washer
Equipment Storage Shed(s)
Fireplace Yes
Appliance Ceiling Fan, Dryer, Refrigerator, Washer
Exterior
Exterior Feature Entry (Foyer), Sliding Glass Doors, Walkout
Garage Spaces 2.0
Utilities Available Natural Gas Connected, Electricity Connected, Sewer Connected, Sewer: Public, Water Connected
View Y/N No
Roof Type Asphalt
Present Use Single Family
Topography Curb & Gutter, Fenced: Full, Road: Paved, Sidewalks, Terrain, Flat
Total Parking Spaces 5
Private Pool No
Building
Lot Description Curb & Gutter, Fenced: Full, Road: Paved, Sidewalks
Story 2
Sewer Sewer: Connected, Sewer: Public
Water Culinary
Finished Basement 90
Structure Type Aluminum
New Construction No
Construction Status Blt./Standing
Schools
Elementary Schools Sunburst Elementary
Middle Schools Central Davis
High Schools Layton
School District Davis
Others
Senior Community No
Tax ID 10-062-0048
Acceptable Financing Cash, Conventional, VA Loan
Listing Terms Cash, Conventional, VA Loan
Virtual Tour https://360tourdesigns-slc.hd.pics/1259-W-1050-N/idx
GET MORE INFORMATION




