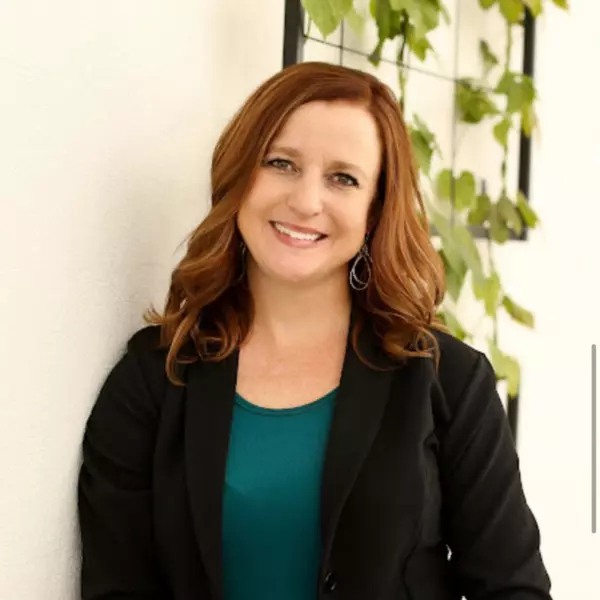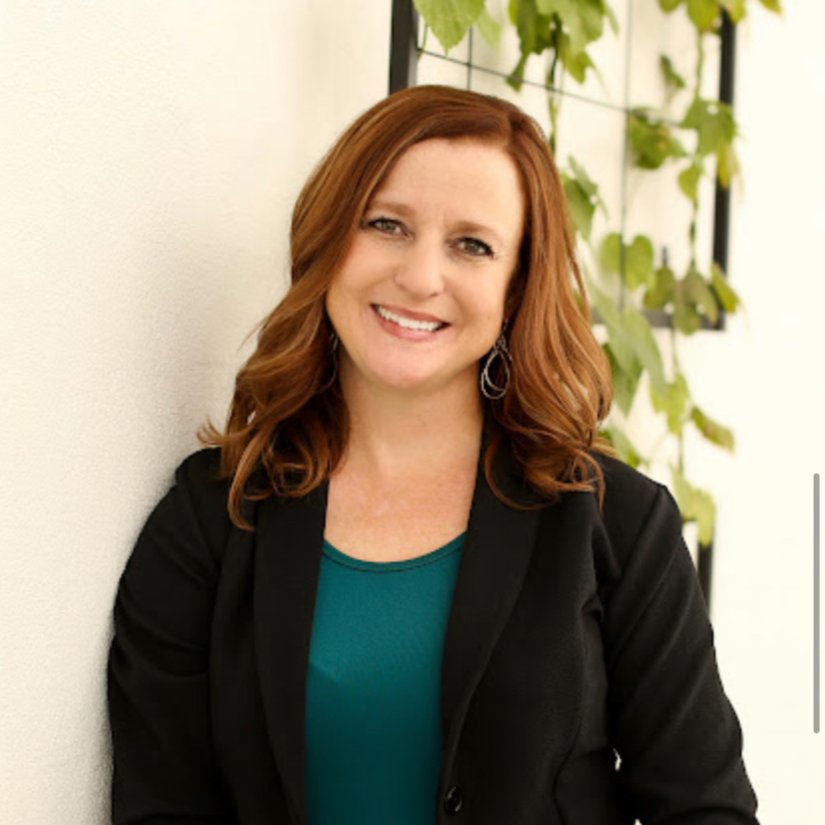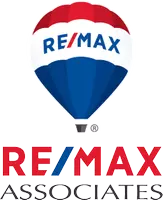4360 N 4150 E Eden, UT 84310

UPDATED:
Key Details
Property Type Single Family Home
Sub Type Single Family Residence
Listing Status Active
Purchase Type For Sale
Square Footage 3,102 sqft
Price per Sqft $334
Subdivision The Preserve At Sheepcreek
MLS Listing ID 2110395
Style Stories: 2
Bedrooms 4
Full Baths 3
Half Baths 1
Construction Status Blt./Standing
HOA Fees $150/qua
HOA Y/N Yes
Abv Grd Liv Area 2,243
Year Built 2002
Annual Tax Amount $5,701
Lot Size 0.370 Acres
Acres 0.37
Lot Dimensions 96.0x150.0x113.0
Property Sub-Type Single Family Residence
Property Description
Location
State UT
County Weber
Area Lbrty; Edn; Nordic Vly; Huntsvl
Zoning Single-Family
Rooms
Basement Daylight, Walk-Out Access
Main Level Bedrooms 1
Interior
Interior Features Bath: Primary, Bath: Sep. Tub/Shower, Closet: Walk-In, Disposal, French Doors, Gas Log, Great Room, Jetted Tub, Vaulted Ceilings
Heating Forced Air, Gas: Central
Cooling Central Air
Flooring Carpet, Hardwood, Tile
Fireplaces Number 2
Fireplace Yes
Window Features Blinds
Exterior
Exterior Feature Basement Entrance, Deck; Covered, Double Pane Windows, Lighting, Walkout
Garage Spaces 2.0
Utilities Available Natural Gas Connected, Electricity Connected, Sewer Connected, Sewer: Private, Water Connected
Amenities Available Biking Trails, Hiking Trails, Horse Trails, Picnic Area, Playground
View Y/N Yes
View Mountain(s), Valley
Roof Type Asphalt
Present Use Single Family
Topography Corner Lot, Road: Paved, Terrain: Grad Slope, View: Mountain, View: Valley
Total Parking Spaces 6
Private Pool No
Building
Lot Description Corner Lot, Road: Paved, Terrain: Grad Slope, View: Mountain, View: Valley
Faces South
Story 3
Sewer Sewer: Connected, Sewer: Private
Water Culinary
Finished Basement 100
Structure Type Cedar,Log,Stone
New Construction No
Construction Status Blt./Standing
Schools
Elementary Schools Valley
Middle Schools Snowcrest
High Schools Weber
School District Weber
Others
Senior Community No
Tax ID 22-166-0008
Monthly Total Fees $150
Acceptable Financing Cash, Conventional, Exchange, FHA, VA Loan
Listing Terms Cash, Conventional, Exchange, FHA, VA Loan
Virtual Tour https://youtube.com/shorts/3o3y_91pc28?feature=share
GET MORE INFORMATION




