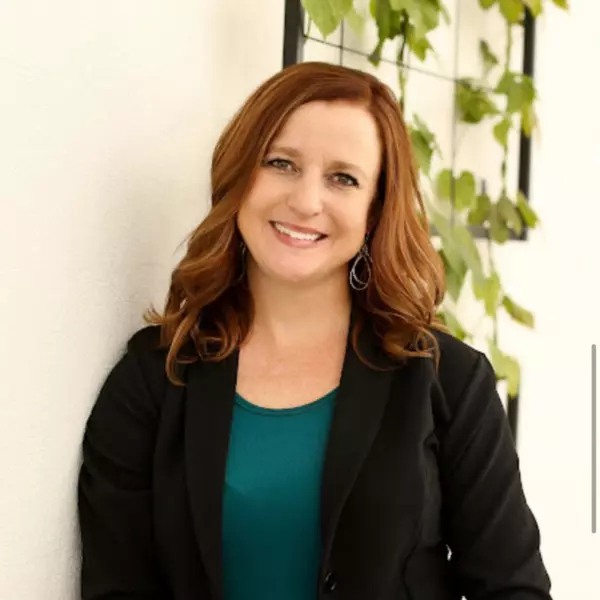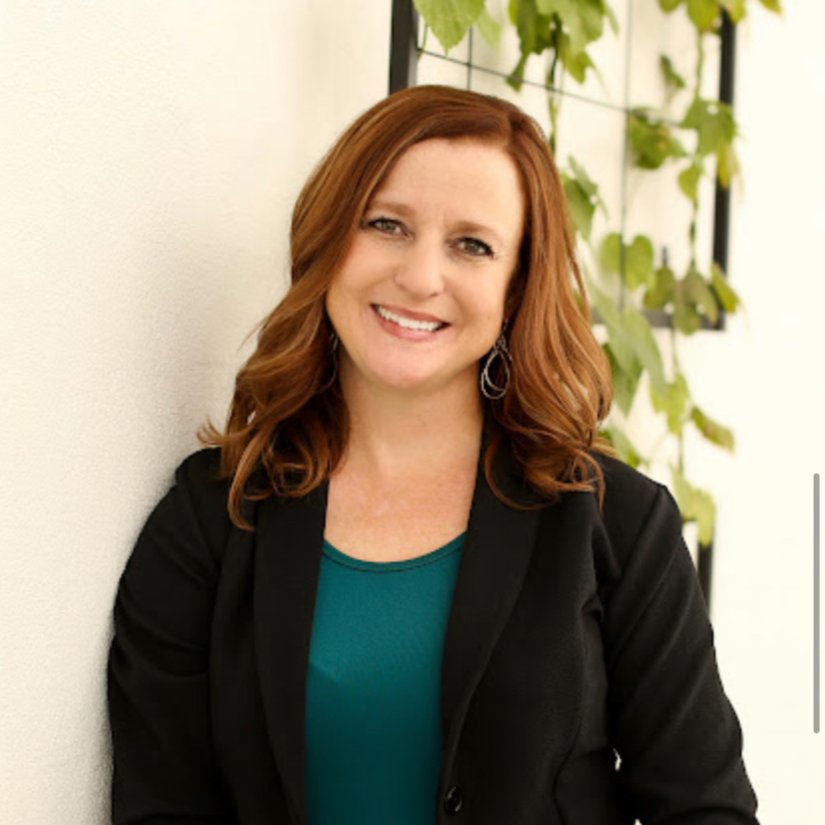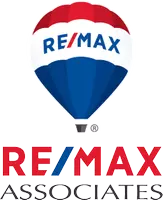823 W SAVOY LN St. George, UT 84790

UPDATED:
Key Details
Property Type Single Family Home
Sub Type Single Family Residence
Listing Status Active
Purchase Type For Sale
Square Footage 6,587 sqft
Price per Sqft $103
Subdivision Desert Color Resort Ph 3
MLS Listing ID 2110572
Style Tri/Multi-Level
Bedrooms 8
Full Baths 9
Half Baths 2
Construction Status Und. Const.
HOA Fees $485/qua
HOA Y/N Yes
Abv Grd Liv Area 6,587
Annual Tax Amount $8,052
Lot Size 6,098 Sqft
Acres 0.14
Lot Dimensions 0.0x0.0x0.0
Property Sub-Type Single Family Residence
Property Description
Location
State UT
County Washington
Area St. George; Bloomington
Zoning Single-Family, Short Term Rental Allowed
Rooms
Basement Slab
Interior
Interior Features Den/Office, Disposal, Gas Log, Oven: Double, Oven: Gas, Range: Gas, Range/Oven: Built-In, Vaulted Ceilings, Theater Room
Heating Gas: Central, Hot Water
Cooling Central Air
Flooring Hardwood, Tile
Fireplaces Number 1
Fireplaces Type Insert
Inclusions Ceiling Fan, Dryer, Fireplace Insert, Gas Grill/BBQ, Hot Tub, Microwave, Range, Range Hood, Refrigerator, Washer, Water Softener: Own, Window Coverings
Equipment Fireplace Insert, Hot Tub, Window Coverings
Fireplace Yes
Window Features Blinds
Appliance Ceiling Fan, Dryer, Gas Grill/BBQ, Microwave, Range Hood, Refrigerator, Washer, Water Softener Owned
Laundry Electric Dryer Hookup
Exterior
Exterior Feature Balcony, Deck; Covered, Lighting, Patio: Covered, Patio: Open
Garage Spaces 4.0
Pool Fenced, Heated, In Ground, With Spa
Utilities Available Natural Gas Connected, Electricity Connected, Sewer Connected, Sewer: Public, Water Connected
Amenities Available Biking Trails, RV Parking, Fire Pit, Management, Pet Rules, Pool
View Y/N No
Roof Type Flat
Present Use Single Family
Topography Fenced: Part, Road: Paved, Sidewalks, Sprinkler: Auto-Full, Terrain, Flat, View: Water, Waterfront
Porch Covered, Patio: Open
Total Parking Spaces 4
Private Pool Yes
Building
Lot Description Fenced: Part, Road: Paved, Sidewalks, Sprinkler: Auto-Full, View: Water, Waterfront
Story 3
Sewer Sewer: Connected, Sewer: Public
Water Culinary
Structure Type Stucco,Metal Siding
New Construction Yes
Construction Status Und. Const.
Schools
Middle Schools Desert Hills Middle
High Schools Desert Hills
School District Washington
Others
Senior Community No
Tax ID SG-DCR-3-128
Monthly Total Fees $485
Acceptable Financing Cash
Listing Terms Cash
GET MORE INFORMATION




