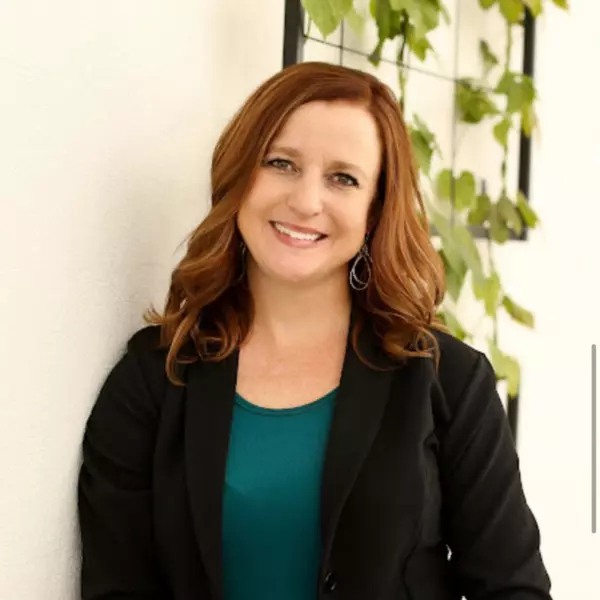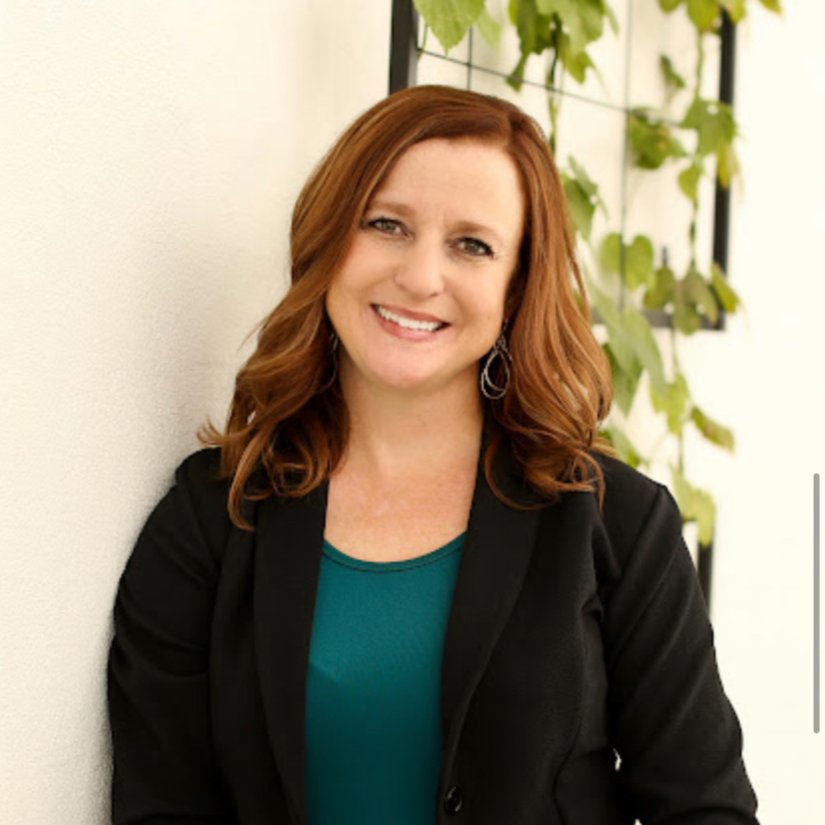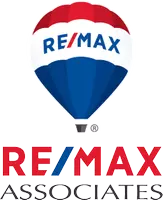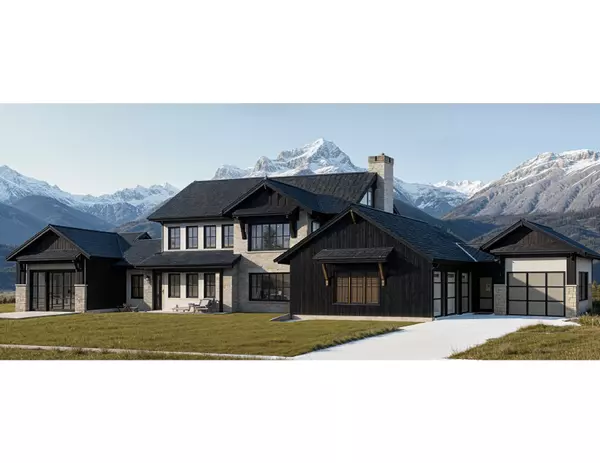441 S 7900 E Huntsville, UT 84317

UPDATED:
Key Details
Property Type Single Family Home
Sub Type Single Family Residence
Listing Status Active
Purchase Type For Sale
Square Footage 4,343 sqft
Price per Sqft $550
Subdivision Sage
MLS Listing ID 2117681
Style Stories: 2
Bedrooms 4
Full Baths 3
Half Baths 1
Three Quarter Bath 1
Construction Status Und. Const.
HOA Fees $185/mo
HOA Y/N Yes
Abv Grd Liv Area 4,343
Annual Tax Amount $1
Lot Size 3.270 Acres
Acres 3.27
Lot Dimensions 0.0x0.0x0.0
Property Sub-Type Single Family Residence
Property Description
Location
State UT
County Weber
Area Lbrty; Edn; Nordic Vly; Huntsvl
Zoning Single-Family
Rooms
Basement None
Main Level Bedrooms 1
Interior
Interior Features Bath: Primary, Bath: Sep. Tub/Shower, Closet: Walk-In, Den/Office, Disposal, Gas Log
Heating Forced Air, Gas: Central
Cooling Central Air
Flooring Tile
Fireplaces Number 1
Inclusions Range, Refrigerator
Fireplace Yes
Appliance Refrigerator
Laundry Electric Dryer Hookup
Exterior
Exterior Feature Double Pane Windows, Patio: Covered, Sliding Glass Doors
Garage Spaces 5.0
Utilities Available Natural Gas Connected, Electricity Connected, Sewer Connected, Water Connected
Amenities Available Insurance, Snow Removal
View Y/N Yes
View Mountain(s)
Roof Type Asphalt,Pitched
Present Use Single Family
Topography Cul-de-Sac, Curb & Gutter, Road: Paved, Terrain, Flat, View: Mountain
Handicap Access Single Level Living
Porch Covered
Total Parking Spaces 5
Private Pool No
Building
Lot Description Cul-De-Sac, Curb & Gutter, Road: Paved, View: Mountain
Story 2
Sewer Sewer: Connected
Water Culinary, Secondary
Structure Type Clapboard/Masonite,Stone,Stucco
New Construction Yes
Construction Status Und. Const.
Schools
Elementary Schools Valley
Middle Schools Snowcrest
High Schools Weber
School District Weber
Others
HOA Fee Include Insurance
Senior Community No
Tax ID 21-177-0010
Monthly Total Fees $185
Acceptable Financing Cash, Conventional
Listing Terms Cash, Conventional
Virtual Tour https://www.utahrealestate.com/report/display/report/photo/listno/2117681/type/1/pub/0
GET MORE INFORMATION




