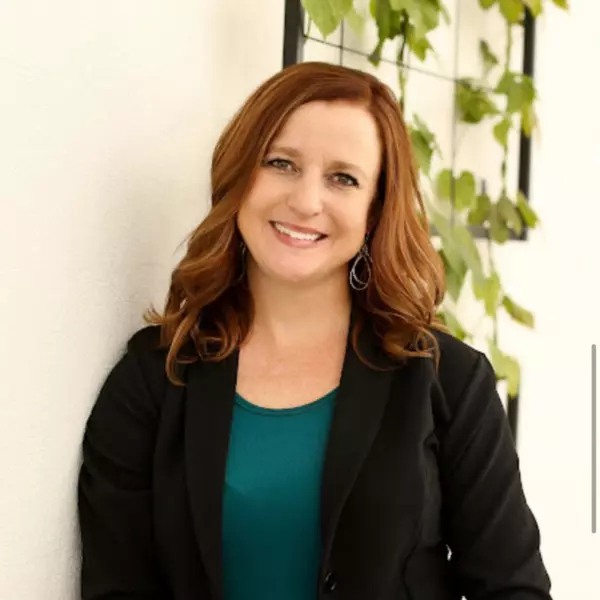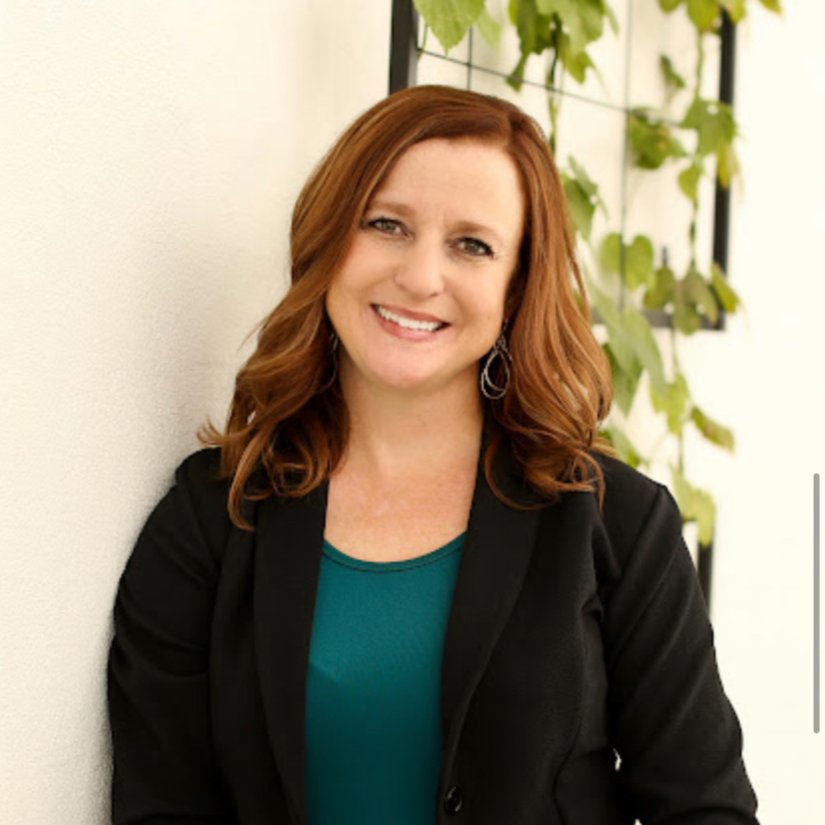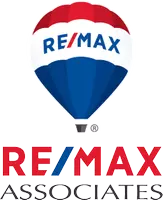1004 W MOTOR VU DR #213 Riverdale, UT 84405

Open House
Wed Oct 22, 12:00pm - 6:00pm
UPDATED:
Key Details
Property Type Single Family Home
Sub Type Single Family Residence
Listing Status Active
Purchase Type For Sale
Square Footage 4,065 sqft
Price per Sqft $162
Subdivision Riverside Estates
MLS Listing ID 2117704
Style Rambler/Ranch
Bedrooms 3
Full Baths 3
Construction Status Blt./Standing
HOA Fees $69/mo
HOA Y/N Yes
Abv Grd Liv Area 2,332
Year Built 2025
Annual Tax Amount $1
Lot Size 7,405 Sqft
Acres 0.17
Lot Dimensions 0.0x0.0x0.0
Property Sub-Type Single Family Residence
Property Description
Location
State UT
County Weber
Area Ogdn; W Hvn; Ter; Rvrdl
Zoning Single-Family
Rooms
Basement Full
Main Level Bedrooms 2
Interior
Interior Features Bath: Primary, Bath: Sep. Tub/Shower, Closet: Walk-In, Den/Office, Disposal, French Doors, Great Room, Range/Oven: Free Stdng.
Heating Forced Air
Cooling Central Air
Flooring Carpet
Fireplace No
Window Features None
Exterior
Exterior Feature Porch: Open
Garage Spaces 3.0
Utilities Available Natural Gas Connected, Electricity Connected, Sewer Connected, Water Connected
Amenities Available Hiking Trails, Picnic Area
View Y/N Yes
View Mountain(s)
Roof Type Asphalt,Metal
Present Use Single Family
Topography Curb & Gutter, Road: Paved, Sidewalks, Sprinkler: Auto-Part, View: Mountain
Porch Porch: Open
Total Parking Spaces 3
Private Pool No
Building
Lot Description Curb & Gutter, Road: Paved, Sidewalks, Sprinkler: Auto-Part, View: Mountain
Faces South
Story 3
Sewer Sewer: Connected
Water Culinary
Structure Type Asphalt,Stucco,Cement Siding
New Construction No
Construction Status Blt./Standing
Schools
Elementary Schools Washington Terrace
Middle Schools T. H. Bell
High Schools Bonneville
School District Weber
Others
Senior Community No
Tax ID 07-835-0013
Monthly Total Fees $69
Acceptable Financing Cash, Conventional, FHA, VA Loan
Listing Terms Cash, Conventional, FHA, VA Loan
GET MORE INFORMATION




