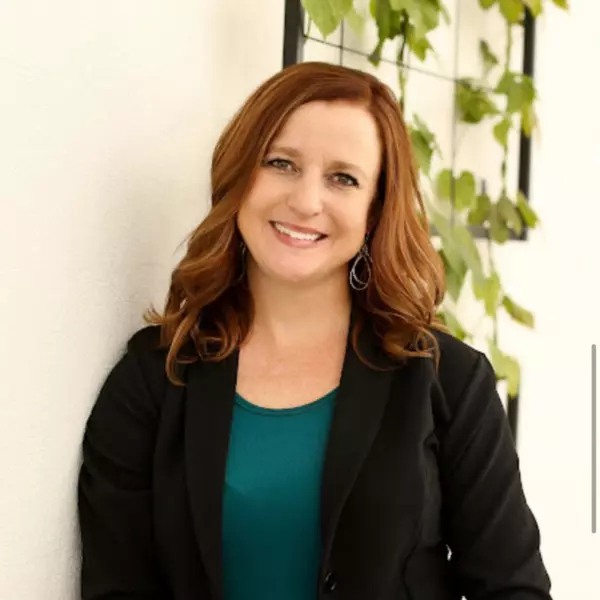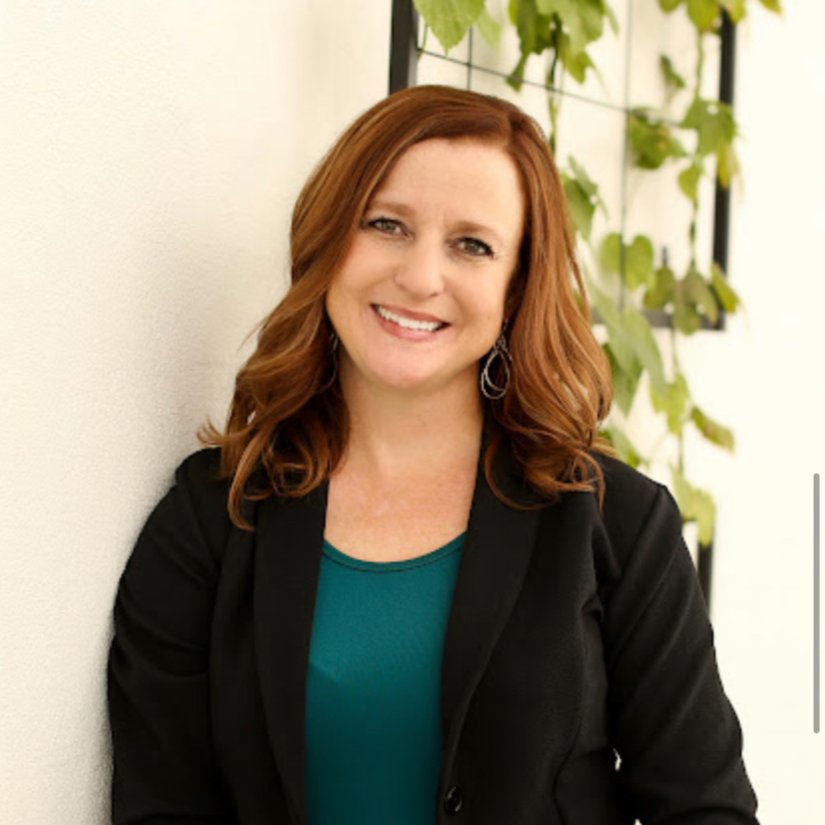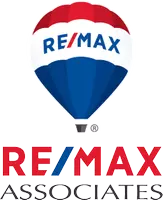6486 E HIGHWAY 39 #16 Huntsville, UT 84317

UPDATED:
Key Details
Property Type Condo
Sub Type Condominium
Listing Status Active
Purchase Type For Sale
Square Footage 2,322 sqft
Price per Sqft $415
Subdivision Lakeside Village
MLS Listing ID 2117853
Style Condo; Main Level
Bedrooms 3
Full Baths 2
Half Baths 1
Three Quarter Bath 1
Construction Status Blt./Standing
HOA Fees $850/mo
HOA Y/N Yes
Abv Grd Liv Area 1,290
Year Built 2002
Annual Tax Amount $4,007
Lot Size 3,484 Sqft
Acres 0.08
Lot Dimensions 0.0x0.0x0.0
Property Sub-Type Condominium
Property Description
Location
State UT
County Weber
Area Lbrty; Edn; Nordic Vly; Huntsvl
Zoning Short Term Rental Allowed
Rooms
Basement Full, Walk-Out Access
Main Level Bedrooms 1
Interior
Interior Features Bath: Primary, Bath: Sep. Tub/Shower, Closet: Walk-In, Disposal, Gas Log, Jetted Tub, Kitchen: Second, Range/Oven: Free Stdng., Granite Countertops
Heating Gas: Central
Cooling Central Air
Flooring Carpet, Tile, Cork, Travertine
Fireplaces Number 3
Fireplaces Type Fireplace Equipment
Inclusions Ceiling Fan, Dishwasher: Portable, Dryer, Fireplace Equipment, Hot Tub, Microwave, Range, Range Hood, Refrigerator, Washer, Window Coverings, Video Door Bell(s)
Equipment Fireplace Equipment, Hot Tub, Window Coverings
Fireplace Yes
Window Features Blinds
Appliance Ceiling Fan, Portable Dishwasher, Dryer, Microwave, Range Hood, Refrigerator, Washer
Laundry Electric Dryer Hookup, Gas Dryer Hookup
Exterior
Exterior Feature Basement Entrance, Deck; Covered, Double Pane Windows, Entry (Foyer), Patio: Covered, Walkout, Patio: Open
Garage Spaces 1.0
Pool Gunite, Fenced, Heated, In Ground, With Spa
Community Features Clubhouse
Utilities Available Natural Gas Connected, Electricity Connected, Sewer Connected, Water Connected
Amenities Available Biking Trails, Cable TV, Clubhouse, RV Parking, Fitness Center, Management, Pets Permitted, Pool, Sewer Paid, Snow Removal, Tennis Court(s), Trash, Water
View Y/N Yes
View Mountain(s)
Roof Type Asphalt
Present Use Residential
Topography Road: Paved, Terrain, Flat, View: Mountain
Porch Covered, Patio: Open
Total Parking Spaces 3
Private Pool Yes
Building
Lot Description Road: Paved, View: Mountain
Faces West
Story 2
Sewer Sewer: Connected
Water Culinary
Finished Basement 100
Structure Type Stone,Cement Siding
New Construction No
Construction Status Blt./Standing
Schools
Elementary Schools Valley
Middle Schools Snowcrest
High Schools Weber
School District Weber
Others
HOA Fee Include Cable TV,Sewer,Trash,Water
Senior Community No
Tax ID 20-079-0003
Monthly Total Fees $850
Acceptable Financing Cash, Conventional, FHA, VA Loan
Listing Terms Cash, Conventional, FHA, VA Loan
GET MORE INFORMATION




