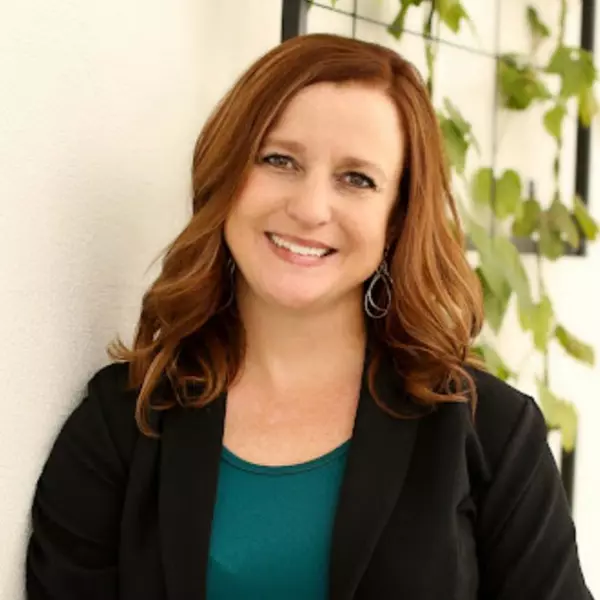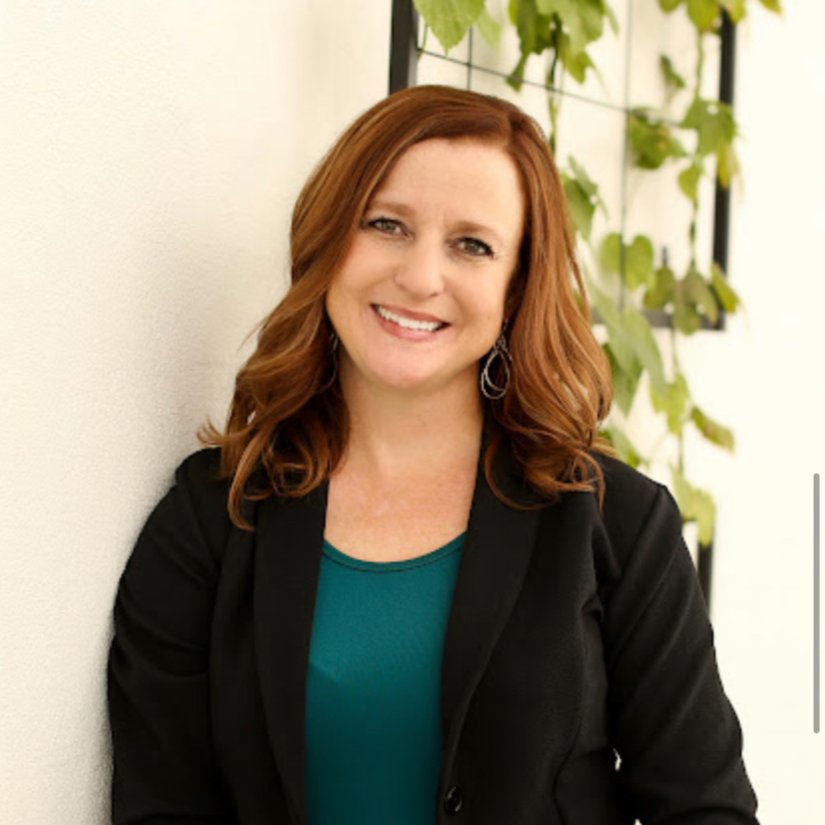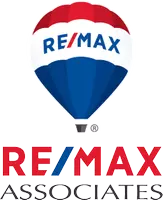For more information regarding the value of a property, please contact us for a free consultation.
662 E 355 N Vineyard, UT 84059
Want to know what your home might be worth? Contact us for a FREE valuation!

Our team is ready to help you sell your home for the highest possible price ASAP
Key Details
Property Type Townhouse
Sub Type Townhouse
Listing Status Sold
Purchase Type For Sale
Square Footage 1,849 sqft
Price per Sqft $221
MLS Listing ID 1769087
Sold Date 11/17/21
Style Townhouse; Row-mid
Bedrooms 3
Full Baths 2
Three Quarter Bath 1
Construction Status Blt./Standing
HOA Fees $207/mo
HOA Y/N Yes
Abv Grd Liv Area 1,849
Year Built 2017
Annual Tax Amount $1,658
Lot Size 871 Sqft
Acres 0.02
Lot Dimensions 0.0x0.0x0.0
Property Sub-Type Townhouse
Property Description
This home has had one owner who has taken immaculate care of the place! It features not 1, but 2 owners suites with private bathrooms attached to each! The larger owners suite includes vaulted ceilings and 2 walk-in closets. This subdivision sits right next to The Yard, Vineyard's up-and-coming new masterplanned experience. The Yard features the Megaplex movie theater and plenty of restaurants and shops with more to come. This home is located just 2 minutes from the freeway and only 2 blocks away from the soon-to-be-built Frontrunner Station. With UVU's plans to build just across the street from this neighborhood, it's no secret that this unit will capture the attention of homeowners and investors alike. Square footage figures are provided as a courtesy estimate only and were obtained from similar nearby units sold with the same floorpan. Buyer is advised to obtain an independent measurement.
Location
State UT
County Utah
Area Pl Grove; Lindon; Orem
Zoning Multi-Family
Rooms
Basement None
Primary Bedroom Level Floor: 3rd
Master Bedroom Floor: 3rd
Interior
Interior Features Bath: Master, Closet: Walk-In, Disposal, Range/Oven: Free Stdng.
Heating Forced Air, Gas: Central
Cooling Central Air
Flooring Carpet, Laminate
Fireplace false
Appliance Dryer, Refrigerator, Washer
Laundry Electric Dryer Hookup
Exterior
Garage Spaces 1.0
Pool Heated, In Ground, With Spa
Community Features Clubhouse
Utilities Available Natural Gas Connected, Electricity Connected, Sewer Connected, Sewer: Public, Water Connected
Amenities Available Clubhouse, Fitness Center, Insurance, Maintenance, Pets Permitted, Playground, Pool, Sewer Paid, Snow Removal, Spa/Hot Tub, Trash, Water
View Y/N Yes
View Mountain(s)
Roof Type Asphalt
Present Use Residential
Topography Sidewalks, Sprinkler: Auto-Full, View: Mountain
Total Parking Spaces 2
Private Pool true
Building
Lot Description Sidewalks, Sprinkler: Auto-Full, View: Mountain
Story 3
Sewer Sewer: Connected, Sewer: Public
Water Culinary, Secondary
Structure Type Clapboard/Masonite,Stone,Stucco
New Construction No
Construction Status Blt./Standing
Schools
Elementary Schools Trailside Elementary
Middle Schools Orem
High Schools Mountain View
School District Alpine
Others
HOA Name Advantage Management
HOA Fee Include Insurance,Maintenance Grounds,Sewer,Trash,Water
Senior Community No
Tax ID 38-495-0003
Acceptable Financing Cash, Conventional, FHA, VA Loan
Horse Property No
Listing Terms Cash, Conventional, FHA, VA Loan
Financing Conventional
Read Less
Bought with RE/MAX Associates
GET MORE INFORMATION




