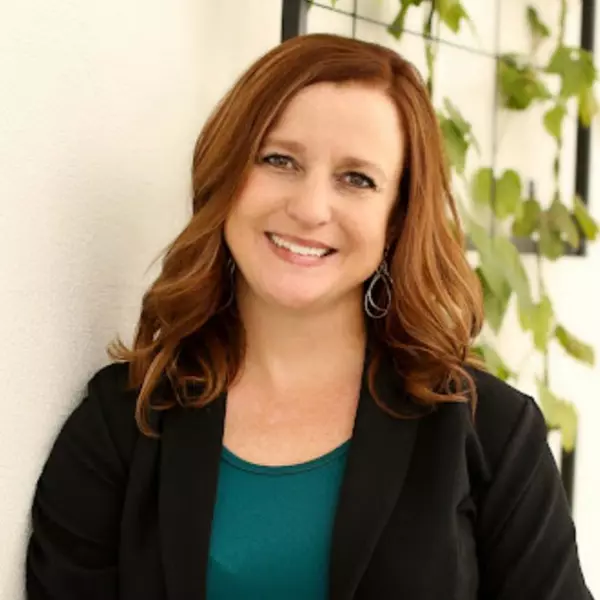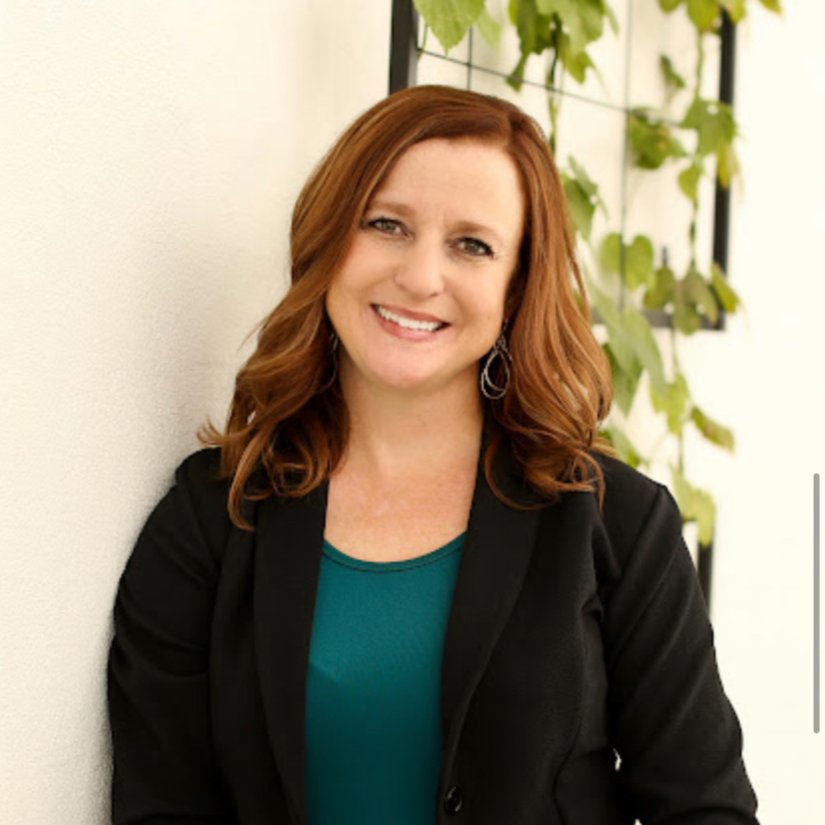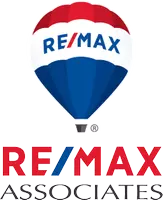For more information regarding the value of a property, please contact us for a free consultation.
2740 N 1525 E Layton, UT 84040
Want to know what your home might be worth? Contact us for a FREE valuation!

Our team is ready to help you sell your home for the highest possible price ASAP
Key Details
Property Type Single Family Home
Sub Type Single Family Residence
Listing Status Sold
Purchase Type For Sale
Square Footage 2,606 sqft
Price per Sqft $173
Subdivision Avion Vista
MLS Listing ID 1847187
Sold Date 12/01/22
Style Tri/Multi-Level
Bedrooms 4
Full Baths 2
Three Quarter Bath 1
Construction Status Blt./Standing
HOA Y/N No
Abv Grd Liv Area 1,346
Year Built 1986
Annual Tax Amount $2,437
Lot Size 7,840 Sqft
Acres 0.18
Lot Dimensions 0.0x0.0x0.0
Property Sub-Type Single Family Residence
Property Description
***Seller Says Sell Now! $61,000 price drop after just 8 days on the market. Now $61,000 under current market value!!!*** Best deal in Davis County!!!**** Impeccable Condition!!!*** What a dynamic, superbly functional floorplan with large bedrooms, a huge dining room that will fit multiple tables, a gorgeous front living room, a huge basement family room & a flex den! This lovingly maintained, clean, west-facing home nestled east near the foothill offers so many location-based-amenities from incredible mountain views from the double-tiered back deck to convenient shopping within walking distance, proximal highway access and close to Hobbs Reservoir, Kays Creek Trail & HAFB! Inside there is beautifully upgraded LVP wood flooring that seamlessly flows throughout the entry, front room, kitchen, dining & even has matching wood stair treads making the staircase a stunning focal point under the bright, open vaulted ceiling! The beautiful front room offers a large picture window peering over the stunning Utah sunset sky, a lovely wood-burning fireplace with brick hearth, brick surround and a sophisticated mantel! The basement's large gathering space also offers a cozy gas stove with blower making it the perfect spot for tucking away under a blanket for a great movie on a cozy fall evening! This home also offers fun functional upgrades such as a new roof in 2016, paid off solar panels with a solar powered battery backup & 3 kw transfer switch for when the power goes out powering the freezer, kitchen lights & furnace. There's a separate 60 amp service panel in the garage with 220 power, an insulated garage door & electric heater, a solar powered attic fan, vinyl windows & attic insulation added for maximum efficiency! Electric bill is approx. $10 a month and gas bill is approx. $100 at the high. There is a security camera system w/ continuous record on a hard drive with 1 year of memory & an included mounted TV viewing screen in the entry. Wasatch trim lights installed permanent LED programmable holiday lighting! There is an RV pad, ceiling fans in bedrooms, upgraded rocker panel switches, upgraded 3-tone paint in great condition, can lighting, a 4 ft. concrete storage area under front living room & Utopia fiber optic high speed internet is available! The sizeable master suite has his-and-her closets, a master bath with cultured marble shower surrounds & other bathroom upgrades include a 6 ft. tub, solid surface countertops & an elongated toilet! The basement is plumbed for a future soft water unit & the kitchen is updated with Corian countertops, an under mount kitchen sink, stainless appliances, glass tile backsplash & under cabinet lighting! Lastly, the yard offers full fencing, a cherry tree, full auto-sprinklers, a 12x20 deck, raised garden beds, secondary water, 2 sheds which stay & firewood included!
Location
State UT
County Davis
Area Kaysville; Fruit Heights; Layton
Zoning Single-Family
Rooms
Basement Daylight, Partial
Main Level Bedrooms 3
Interior
Interior Features Bath: Primary, Den/Office, Disposal, Gas Log, Great Room, Kitchen: Updated, Range/Oven: Free Stdng., Vaulted Ceilings
Heating Forced Air, Gas: Central, Gas: Stove, Wood
Cooling Central Air
Flooring Carpet, Linoleum, Vinyl
Fireplaces Number 2
Equipment Storage Shed(s), Window Coverings
Fireplace true
Window Features Blinds,Part
Appliance Ceiling Fan, Microwave
Laundry Electric Dryer Hookup
Exterior
Exterior Feature Attic Fan, Bay Box Windows, Double Pane Windows, Entry (Foyer), Porch: Open
Garage Spaces 2.0
Utilities Available Natural Gas Connected, Electricity Connected, Sewer Connected, Sewer: Public, Water Connected
View Y/N Yes
View Mountain(s)
Roof Type Asphalt
Present Use Single Family
Topography Curb & Gutter, Fenced: Full, Road: Paved, Sidewalks, Sprinkler: Auto-Full, Terrain, Flat, View: Mountain
Accessibility Accessible Doors, Accessible Hallway(s)
Porch Porch: Open
Total Parking Spaces 2
Private Pool false
Building
Lot Description Curb & Gutter, Fenced: Full, Road: Paved, Sidewalks, Sprinkler: Auto-Full, View: Mountain
Faces West
Story 2
Sewer Sewer: Connected, Sewer: Public
Water Culinary, Secondary
Solar Panels Owned
Structure Type Aluminum,Brick
New Construction No
Construction Status Blt./Standing
Schools
Elementary Schools Mountain View
Middle Schools North Layton
High Schools Northridge
School District Davis
Others
Senior Community No
Tax ID 09-123-0429
Acceptable Financing Cash, Conventional, FHA, VA Loan
Horse Property No
Listing Terms Cash, Conventional, FHA, VA Loan
Financing Conventional
Solar Panels Ownership Owned
Read Less
Bought with Mtn Buff, LLC
GET MORE INFORMATION




