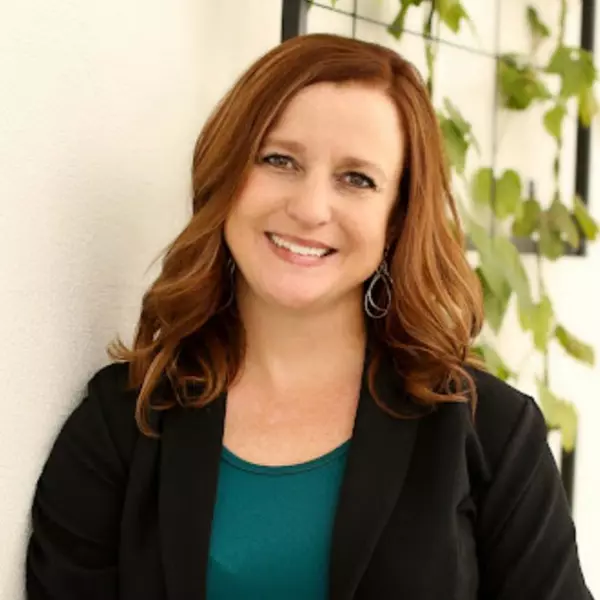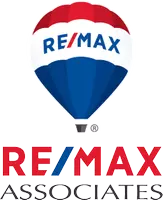For more information regarding the value of a property, please contact us for a free consultation.
381 HARDSCRABBLE RD Morgan, UT 84050
Want to know what your home might be worth? Contact us for a FREE valuation!

Our team is ready to help you sell your home for the highest possible price ASAP
Key Details
Property Type Single Family Home
Sub Type Single Family Residence
Listing Status Sold
Purchase Type For Sale
Square Footage 9,472 sqft
Price per Sqft $137
Subdivision La Madeline Est
MLS Listing ID 1000542
Sold Date 11/23/11
Style Rambler/Ranch
Bedrooms 4
Full Baths 4
Half Baths 4
Construction Status Blt./Standing
HOA Y/N No
Abv Grd Liv Area 3,578
Year Built 2004
Annual Tax Amount $7,244
Lot Size 11.880 Acres
Acres 11.88
Lot Dimensions 0.0x0.0x0.0
Property Sub-Type Single Family Residence
Property Description
Simply Stunning Gated Private Estate! Custom Built Home on Pristine Horse Property. Custom Woodwork Throughout, Exercise/Craft Room, 2 Laundry Rooms, On Demand Hot Water System, Basement is InFloor Heat, Gun Safe Room with Safe Door, Tons of Storage. Drive Thru 5260 Sq Ft Barn with Three 14ft Doors with Auto Openers, Floor Drains; Additional Feeding Barn. Includes Tax ID 0061-7603 with Separate Well. 2 Shares Porterville Irrigation Water Included. Attached 5 Car Oversized Garage with 220 Volt Power and Half Bath. All of Property is Fully Fenced.
Location
State UT
County Morgan
Area Mt Grn; Ptrsn; Morgan; Croydn
Zoning Single-Family, Agricultural
Rooms
Basement Entrance, Full, Walk-Out Access
Primary Bedroom Level Floor: 1st
Master Bedroom Floor: 1st
Main Level Bedrooms 1
Interior
Interior Features Alarm: Fire, Alarm: Security, Bar: Dry, Bar: Wet, Bath: Master, Bath: Sep. Tub/Shower, Central Vacuum, Closet: Walk-In, Den/Office, Disposal, French Doors, Gas Log, Great Room, Intercom, Jetted Tub, Kitchen: Second, Oven: Double, Range/Oven: Free Stdng., Vaulted Ceilings, Instantaneous Hot Water, Granite Countertops
Heating Forced Air, Gas: Central, Hot Water
Cooling Central Air
Flooring Carpet, Hardwood, Slate, Travertine
Fireplaces Number 3
Equipment Alarm System, Window Coverings
Fireplace true
Window Features Blinds,Drapes,Full,Plantation Shutters
Appliance Ceiling Fan, Microwave, Range Hood, Refrigerator, Water Softener Owned
Laundry Electric Dryer Hookup, Gas Dryer Hookup
Exterior
Exterior Feature Attic Fan, Barn, Basement Entrance, Entry (Foyer), Horse Property, Out Buildings, Lighting, Patio: Covered, Walkout
Garage Spaces 5.0
Utilities Available Natural Gas Connected, Electricity Connected, Sewer: Septic Tank, Water Connected
View Y/N Yes
View Mountain(s)
Roof Type Asphalt,Pitched
Present Use Single Family
Topography Fenced: Full, Secluded Yard, Sprinkler: Auto-Full, Terrain, Flat, Terrain: Grad Slope, View: Mountain, Wooded, Drip Irrigation: Auto-Full, Private
Accessibility Accessible Kitchen Appliances
Porch Covered
Total Parking Spaces 45
Private Pool false
Building
Lot Description Fenced: Full, Secluded, Sprinkler: Auto-Full, Terrain: Grad Slope, View: Mountain, Wooded, Drip Irrigation: Auto-Full, Private
Story 2
Sewer Septic Tank
Water Irrigation: Pressure, Rights: Owned, Shares, Well
Structure Type Asphalt,Brick,Stucco
New Construction No
Construction Status Blt./Standing
Schools
Elementary Schools Morgan
Middle Schools Morgan
High Schools Morgan
School District Morgan
Others
Senior Community No
Tax ID 00-0061-7868
Security Features Fire Alarm,Security System
Acceptable Financing Conventional, FHA, VA Loan
Horse Property Yes
Listing Terms Conventional, FHA, VA Loan
Financing Conventional
Read Less
Bought with Berkshire Hathaway HomeServices Utah - Ft. Union

