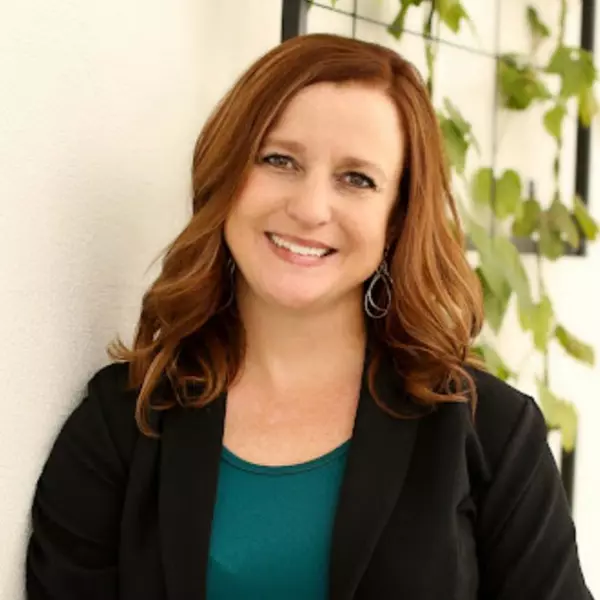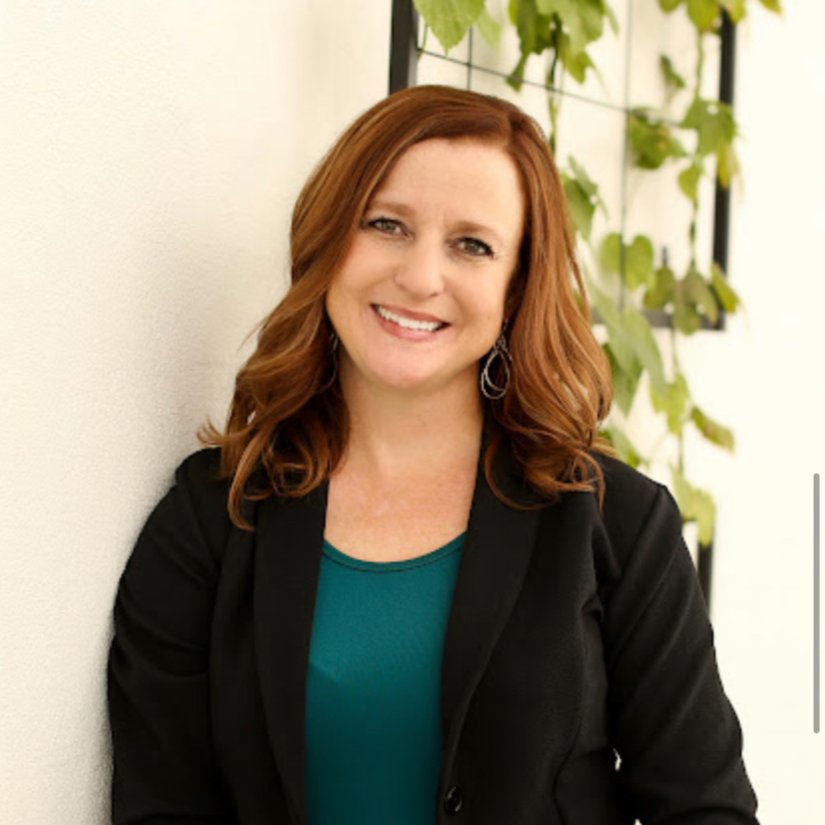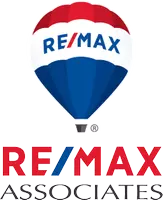For more information regarding the value of a property, please contact us for a free consultation.
3831 S HONEYCUT RD Millcreek, UT 84106
Want to know what your home might be worth? Contact us for a FREE valuation!

Our team is ready to help you sell your home for the highest possible price ASAP
Key Details
Property Type Single Family Home
Sub Type Single Family Residence
Listing Status Sold
Purchase Type For Sale
Square Footage 2,980 sqft
Price per Sqft $359
Subdivision East Forest Hills
MLS Listing ID 1976081
Sold Date 02/21/24
Style Stories: 2
Bedrooms 3
Full Baths 1
Half Baths 1
Three Quarter Bath 1
Construction Status Blt./Standing
HOA Y/N No
Abv Grd Liv Area 1,795
Year Built 1952
Annual Tax Amount $5,493
Lot Size 0.390 Acres
Acres 0.39
Lot Dimensions 97.0x176.0x97.0
Property Sub-Type Single Family Residence
Property Description
Charming 2 Story Cottage located on a large, private lot in a desirable Millcreek neighborhood. This house boasts a ton of character with hardwood floors and warm, fun colors. You will love mornings sitting in the sunroom off the kitchen looking out to the east facing back yard with koi pond and waterfall. In the summer you will love the large deck, large garden and brick pizza oven. Inside you will love the custom kitchen with high end SS appliances, including a WOLF gas range and oven, and yes, it has the red knobs. The large primary bedroom, which feels like a retreat, comes with a gas fireplace, large bath with ample closet space. Don't forget the rebuilt large 2 car garage with attached gear room, exercise room or workshop. Solar panels are owned, 2 Shares of Holliday Water Co. included. Sq ft. from previous listing because County Records overstate 2nd floor sq ft. These numbers are provided as a courtesy and are not guaranteed. Buyer to verify all information.
Location
State UT
County Salt Lake
Area Salt Lake City; So. Salt Lake
Zoning Single-Family
Rooms
Basement Partial
Interior
Interior Features Bath: Primary, Den/Office, Disposal, French Doors, Gas Log, Kitchen: Updated, Range: Gas, Range/Oven: Free Stdng., Granite Countertops
Heating Forced Air, Gas: Central
Cooling Central Air
Flooring Carpet, Hardwood, Tile
Fireplaces Number 2
Equipment Window Coverings
Fireplace true
Window Features Drapes
Appliance Dryer, Range Hood, Refrigerator, Washer, Water Softener Owned
Laundry Electric Dryer Hookup
Exterior
Exterior Feature Double Pane Windows, Lighting, Storm Windows
Garage Spaces 2.0
Utilities Available Natural Gas Connected, Electricity Connected, Sewer Connected, Sewer: Public, Water Connected
View Y/N Yes
View Mountain(s)
Present Use Single Family
Topography Fenced: Full, Road: Paved, Secluded Yard, Sprinkler: Auto-Full, Terrain, Flat, View: Mountain, Wooded
Total Parking Spaces 2
Private Pool false
Building
Lot Description Fenced: Full, Road: Paved, Secluded, Sprinkler: Auto-Full, View: Mountain, Wooded
Faces West
Story 3
Sewer Sewer: Connected, Sewer: Public
Water Culinary, Shares
Solar Panels Owned
Structure Type Brick,Cedar,Clapboard/Masonite
New Construction No
Construction Status Blt./Standing
Schools
Elementary Schools William Penn
Middle Schools Evergreen
High Schools Olympus
School District Granite
Others
Senior Community No
Tax ID 16-33-404-006
Acceptable Financing Cash, Conventional, FHA, VA Loan
Horse Property No
Listing Terms Cash, Conventional, FHA, VA Loan
Financing Conventional
Solar Panels Ownership Owned
Read Less
Bought with Coldwell Banker Realty (Salt Lake-Sugar House)
GET MORE INFORMATION




