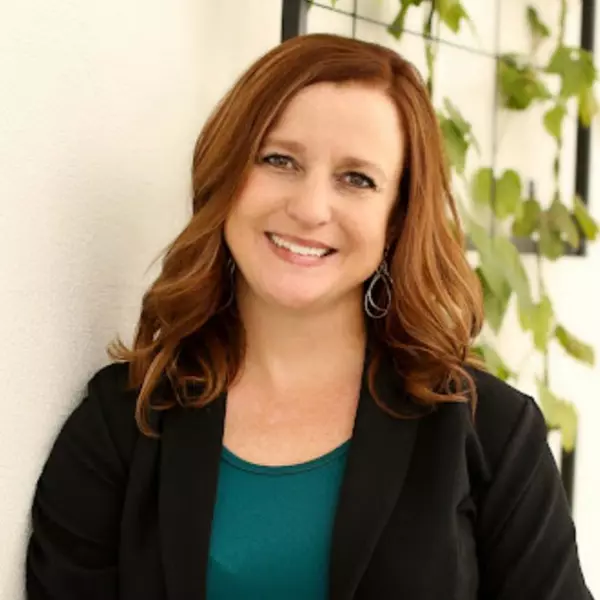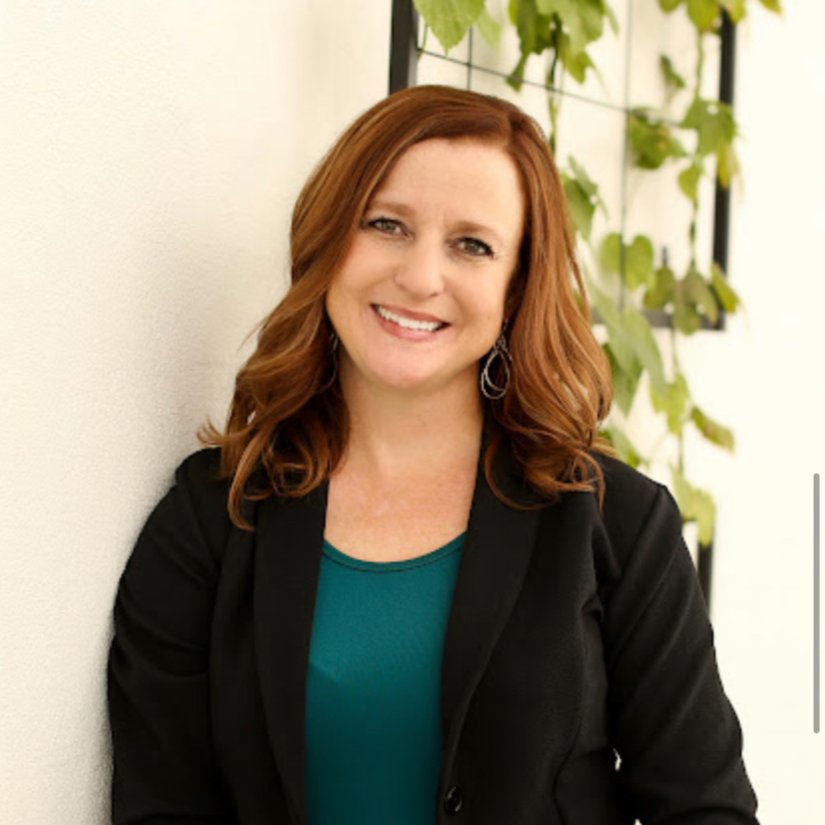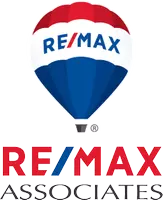For more information regarding the value of a property, please contact us for a free consultation.
1020 W ROOFTOP DR Midvale, UT 84047
Want to know what your home might be worth? Contact us for a FREE valuation!

Our team is ready to help you sell your home for the highest possible price ASAP
Key Details
Property Type Townhouse
Sub Type Townhouse
Listing Status Sold
Purchase Type For Sale
Square Footage 1,582 sqft
Price per Sqft $278
Subdivision Rooftops At 78 Hundr
MLS Listing ID 1980235
Sold Date 02/29/24
Style Townhouse; Row-end
Bedrooms 3
Full Baths 2
Construction Status Blt./Standing
HOA Fees $230/mo
HOA Y/N Yes
Abv Grd Liv Area 1,582
Year Built 2014
Annual Tax Amount $2,569
Lot Size 435 Sqft
Acres 0.01
Lot Dimensions 0.0x0.0x0.0
Property Sub-Type Townhouse
Property Description
Come see this rare rooftop patio unit that is a 3-bedroom, 2-bathroom row-end townhome. This townhome has a brand-new feel, with all new carpet and hardwood floors throughout the entire house, new five-burner gas-oven, newer dishwasher (installed in 2021), and freshly painted throughout. This property offers abundant natural light with large windows throughout the home with newer blinds that were installed in 2021. This townhome offers a large rooftop patio, perfect for entertaining guests, grilling, or relaxing with family. The first floor has a room that is perfect as a bedroom or home-office with a large closet and also gives you access to the tandem garage that comes with convenient built-in shelving for easy storage. The second floor is open concept, with a large kitchen and newer appliances. The second floor also includes the second bedroom with a large closet and guest bathroom. Up on the third floor you can enjoy a large master bedroom that has two walk-in closets. The master bathroom on the third floor also offers dual sinks, a large bathtub, and a glass standing shower. This home is just walking distance from the Jordan River Parkway, ideal for biking, rollerblading, or walking your dog. Located near freeway access which makes commuting easy! HOA cost includes internet, water, sewer, trash, and landscaping. A must see.
Location
State UT
County Salt Lake
Area Murray; Taylorsvl; Midvale
Zoning Multi-Family
Rooms
Basement Slab
Primary Bedroom Level Floor: 3rd
Master Bedroom Floor: 3rd
Main Level Bedrooms 1
Interior
Interior Features Bath: Master, Closet: Walk-In, Disposal, Oven: Gas, Range: Gas, Range/Oven: Free Stdng., Granite Countertops, Smart Thermostat(s)
Heating Forced Air
Cooling Central Air
Flooring Carpet, Linoleum
Fireplace false
Window Features Blinds
Laundry Electric Dryer Hookup
Exterior
Exterior Feature Balcony, Double Pane Windows, Entry (Foyer)
Garage Spaces 2.0
Utilities Available Natural Gas Connected, Electricity Connected, Sewer Connected, Water Connected
Amenities Available Clubhouse, Fire Pit, Maintenance, Pets Permitted, Playground, Sewer Paid, Snow Removal, Water
View Y/N No
Present Use Residential
Topography Sidewalks
Total Parking Spaces 2
Private Pool false
Building
Lot Description Sidewalks
Faces South
Story 3
Sewer Sewer: Connected
Water Culinary
Structure Type Clapboard/Masonite,Stucco
New Construction No
Construction Status Blt./Standing
Schools
Elementary Schools Midvale
Middle Schools Midvale
High Schools Hillcrest
School District Canyons
Others
HOA Name Property Management Inc
HOA Fee Include Maintenance Grounds,Sewer,Water
Senior Community No
Tax ID 21-26-451-119
Acceptable Financing Cash, Conventional, FHA, VA Loan
Horse Property No
Listing Terms Cash, Conventional, FHA, VA Loan
Financing Conventional
Read Less
Bought with Real Broker, LLC
GET MORE INFORMATION




