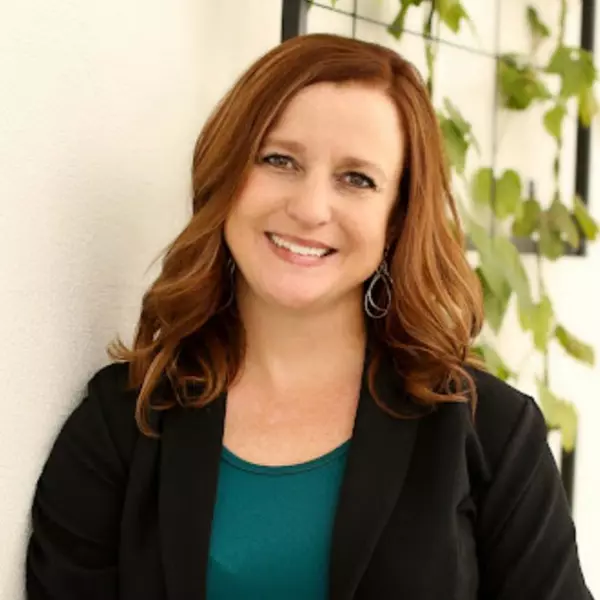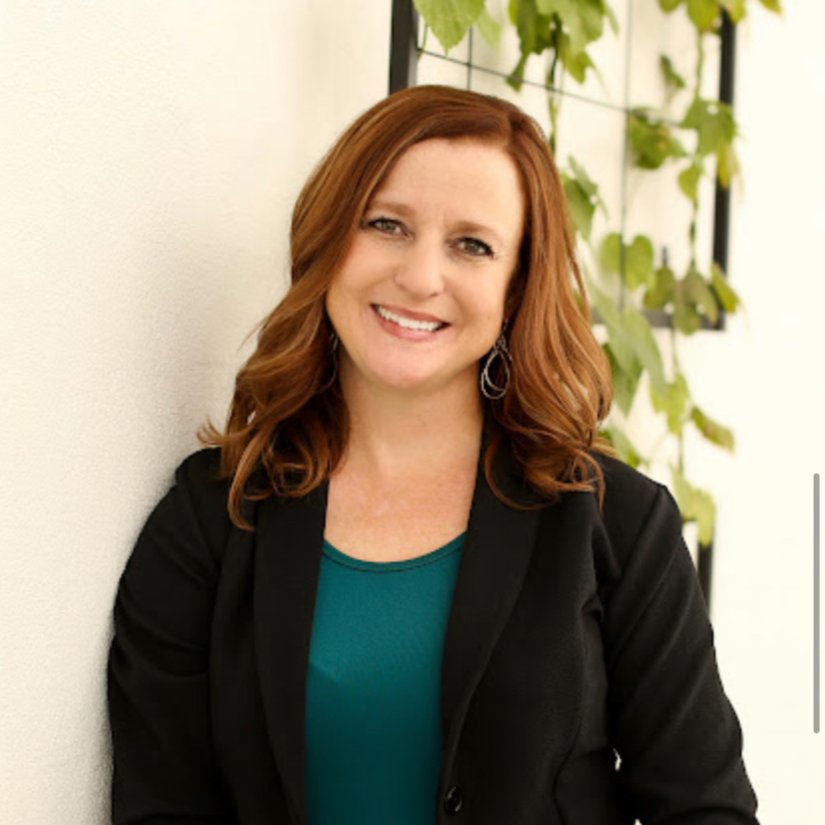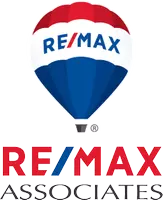For more information regarding the value of a property, please contact us for a free consultation.
4923 CHARLAIS LN Park City, UT 84098
Want to know what your home might be worth? Contact us for a FREE valuation!

Our team is ready to help you sell your home for the highest possible price ASAP
Key Details
Property Type Single Family Home
Sub Type Single Family Residence
Listing Status Sold
Purchase Type For Sale
Square Footage 3,960 sqft
Price per Sqft $641
Subdivision Ranch Place
MLS Listing ID 2008389
Sold Date 10/31/24
Style Stories: 2
Bedrooms 5
Full Baths 3
Construction Status Blt./Standing
HOA Fees $36/ann
HOA Y/N Yes
Abv Grd Liv Area 3,960
Year Built 1997
Annual Tax Amount $15,334
Lot Size 0.320 Acres
Acres 0.32
Lot Dimensions 107.0x0.0x131.0
Property Sub-Type Single Family Residence
Property Description
This custom home is located in Ranch Place, one of Park City's most desirable single-family home neighborhoods. It is situated on a generous-sized flat lot, fully-landscaped, with a fenced backyard featuring mature trees, a grassy lawn, and an extended deck partially covered and partially open, with a hot tub. A walking/biking path can be accessed through the backyard that leads to a neighborhood park and beyond. When you walk into the entryway, you will immediately notice the soaring ceilings with custom wood accents and the slate flooring. The living room hosts a large stone fireplace and sunny windows. Immediately off the foyer is a guest room that is used as a home office. Work your way to the informal dining area that directly accesses the backyard. Into the home chef's kitchen, you will find a thoughtful layout, granite counters, a center island with bar seating and a gas stove top, and a pantry. There is a breakfast nook with tall windows for you to view the wildlife out back. Next you will find the great room off the kitchen with a big fireplace and French doors to the patio. Beyond the great room is a large playroom that was added in 2006, with hardwood floors and high ceilings. There is also a full bath and a laundry/mud room on this level. Up to the second floor you will see the oversized primary suite with a private balcony with ski resort views, a gas fireplace, and the bathroom that boasts granite counters, two sinks and vanities, a jetted tub, separate shower, and a walk-in closet. There are three more bedrooms upstairs and a third full bath. This home has a school bus stop right in front, it has a three-car attached garage, and, when the aspens shed their leaves, beautiful views of Park City ski runs and the mountains. A tankless water heater was installed in 2023, and the oak wood floors were recently refinished.
Location
State UT
County Summit
Area Park City; Kimball Jct; Smt Pk
Zoning Single-Family
Rooms
Basement None
Primary Bedroom Level Floor: 2nd
Master Bedroom Floor: 2nd
Main Level Bedrooms 1
Interior
Interior Features Alarm: Security, Bar: Dry, Bath: Master, Bath: Sep. Tub/Shower, Closet: Walk-In, Den/Office, Disposal, Floor Drains, French Doors, Jetted Tub, Oven: Double, Range: Countertop, Range: Gas, Range/Oven: Built-In, Vaulted Ceilings, Granite Countertops
Heating Forced Air, Gas: Central
Flooring Carpet, Hardwood, Slate
Fireplaces Number 3
Equipment Alarm System, Hot Tub, Window Coverings, Workbench
Fireplace true
Window Features Shades
Appliance Trash Compactor, Dryer, Freezer, Microwave, Refrigerator, Washer, Water Softener Owned
Exterior
Exterior Feature Balcony, Deck; Covered, Double Pane Windows, Entry (Foyer), Lighting, Patio: Covered, Porch: Open, Sliding Glass Doors
Garage Spaces 3.0
Utilities Available Natural Gas Connected, Electricity Connected, Sewer Connected, Sewer: Public, Water Connected
Amenities Available Picnic Area, Playground
View Y/N Yes
View Mountain(s)
Roof Type Asphalt
Present Use Single Family
Topography Fenced: Part, Road: Paved, Sprinkler: Auto-Full, Terrain, Flat, View: Mountain
Porch Covered, Porch: Open
Total Parking Spaces 6
Private Pool false
Building
Lot Description Fenced: Part, Road: Paved, Sprinkler: Auto-Full, View: Mountain
Faces East
Story 2
Sewer Sewer: Connected, Sewer: Public
Water Culinary
Structure Type Stone,Other
New Construction No
Construction Status Blt./Standing
Schools
Elementary Schools Parley'S Park
Middle Schools Ecker Hill
High Schools Park City
School District Park City
Others
HOA Name Doug Ogilvy
Senior Community No
Tax ID RPL-III-137
Security Features Security System
Acceptable Financing Cash, Conventional
Horse Property No
Listing Terms Cash, Conventional
Financing Cash
Read Less
Bought with Windermere Real Estate (Park Ave)
GET MORE INFORMATION




