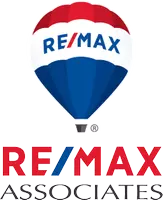For more information regarding the value of a property, please contact us for a free consultation.
2441 E CLIFF SWALLOW DR N Sandy, UT 84093
Want to know what your home might be worth? Contact us for a FREE valuation!

Our team is ready to help you sell your home for the highest possible price ASAP
Key Details
Property Type Single Family Home
Sub Type Single Family Residence
Listing Status Sold
Purchase Type For Sale
Square Footage 2,000 sqft
Price per Sqft $340
Subdivision Quail Hollow #6
MLS Listing ID 2069247
Sold Date 03/28/25
Style Split-Entry/Bi-Level
Bedrooms 3
Full Baths 1
Half Baths 1
Three Quarter Bath 1
Construction Status Blt./Standing
HOA Y/N No
Abv Grd Liv Area 1,250
Year Built 1977
Annual Tax Amount $2,904
Lot Size 7,840 Sqft
Acres 0.18
Lot Dimensions 0.0x0.0x0.0
Property Sub-Type Single Family Residence
Property Description
MULTIPLE OFFERS RECEIVED.. Highest and best due by 03/12/205 at 5pm..Welcome to your custom oasis nestled just minutes away from the base of Little Cottonwood Canyon! This home boasts various custom features that will leave you in awe. As you step inside, you'll be greeted by an abundance of natural light streaming through the windows. The detail of home will please the pickiest of buyers. This well kept home features 3 bedrooms and 2.5 baths; with a recently updated primary bath. Step outside to your trek deck and into your hot tub with the luxury of a manicured yard with multiple trees that harvest fruit and show stoppers throughout the year. All the raised garden beds have auto-drip irrigation and produce a plethora of fruit. Continue walking to your workshop that is fully insulated and reinforced concrete pad. You cannot go wrong with this well maintained home. Solar is paid for and included! For outdoor enthusiasts, the convenience is unparalleled - just a short 5-6 minute drive to the base of Little Cottonwood Canyon and a mere 20 minutes to major ski resorts.
Location
State UT
County Salt Lake
Area Sandy; Alta; Snowbd; Granite
Zoning Single-Family, Short Term Rental Allowed
Rooms
Other Rooms Workshop
Basement Daylight
Main Level Bedrooms 3
Interior
Interior Features Bath: Primary, Bath: Sep. Tub/Shower, Disposal, Range/Oven: Free Stdng., Vaulted Ceilings, Theater Room
Cooling Central Air, Natural Ventilation
Flooring Carpet, Laminate, Tile
Fireplaces Number 1
Equipment Dog Run, Hot Tub, Storage Shed(s), Window Coverings, Workbench
Fireplace true
Window Features Blinds,Drapes
Appliance Ceiling Fan, Portable Dishwasher, Dryer, Gas Grill/BBQ, Refrigerator, Washer
Laundry Electric Dryer Hookup
Exterior
Exterior Feature Attic Fan, Double Pane Windows, Out Buildings, Sliding Glass Doors
Garage Spaces 2.0
Utilities Available Natural Gas Connected, Electricity Connected, Sewer Connected, Sewer: Public, Water Connected
View Y/N Yes
View Mountain(s)
Roof Type Asphalt
Present Use Single Family
Topography Curb & Gutter, Fenced: Full, Road: Paved, Sidewalks, Sprinkler: Auto-Full, Terrain, Flat, View: Mountain, Drip Irrigation: Auto-Full, Private
Accessibility Accessible Hallway(s), Grip-Accessible Features
Total Parking Spaces 4
Private Pool false
Building
Lot Description Curb & Gutter, Fenced: Full, Road: Paved, Sidewalks, Sprinkler: Auto-Full, View: Mountain, Drip Irrigation: Auto-Full, Private
Faces South
Story 2
Sewer Sewer: Connected, Sewer: Public
Water Culinary
Solar Panels Owned
Structure Type Other
New Construction No
Construction Status Blt./Standing
Schools
Elementary Schools Quail Hollow
Middle Schools Albion
High Schools Brighton
School District Canyons
Others
Senior Community No
Tax ID 28-03-404-049
Acceptable Financing Cash, Conventional, FHA, VA Loan
Horse Property No
Listing Terms Cash, Conventional, FHA, VA Loan
Financing Conventional
Solar Panels Ownership Owned
Read Less
Bought with Coldwell Banker Realty (Union Heights)



