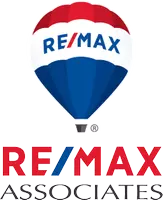For more information regarding the value of a property, please contact us for a free consultation.
572 N SEGO WAY W #213 Farmington, UT 84025
Want to know what your home might be worth? Contact us for a FREE valuation!

Our team is ready to help you sell your home for the highest possible price ASAP
Key Details
Property Type Townhouse
Sub Type Townhouse
Listing Status Sold
Purchase Type For Sale
Square Footage 3,168 sqft
Price per Sqft $215
Subdivision Station Park
MLS Listing ID 2016105
Sold Date 04/18/25
Style Townhouse; Row-mid
Bedrooms 3
Full Baths 2
Half Baths 1
Construction Status Und. Const.
HOA Fees $99/mo
HOA Y/N Yes
Abv Grd Liv Area 2,744
Year Built 2025
Annual Tax Amount $1
Lot Size 435 Sqft
Acres 0.01
Lot Dimensions 0.0x0.0x0.0
Property Sub-Type Townhouse
Property Description
This luxurious townhome has three bedrooms plus a flex room that can be converted into a fourth bedroom suite. Plus, with three outdoor living spaces, there's plenty of room for everyone you love. The open living room and dining room, and spacious kitchen are the ideal living space. The ground-level flex room can be used for storage or you can create an office, workout room, home theater, or guest suite with a full bath. Up on the fourth floor, the stunning sky room and roof deck terraces is ideal for entertaining and enjoying the amazing views. Estimated Completion Jan/Feb 2025.
Location
State UT
County Davis
Area Bntfl; Nsl; Cntrvl; Wdx; Frmtn
Zoning Multi-Family
Rooms
Basement Full
Interior
Interior Features Closet: Walk-In, Disposal, Range/Oven: Built-In, Smart Thermostat(s)
Heating Gas: Central
Cooling Central Air
Flooring Carpet, Laminate, Tile
Fireplace false
Window Features None
Appliance Microwave
Laundry Electric Dryer Hookup
Exterior
Exterior Feature Deck; Covered, Double Pane Windows, Sliding Glass Doors
Garage Spaces 2.0
Utilities Available Natural Gas Connected, Electricity Connected, Sewer Connected, Water Connected
Amenities Available Hiking Trails, Maintenance, Pets Permitted, Snow Removal
View Y/N No
Present Use Residential
Topography Curb & Gutter, Sidewalks, Sprinkler: Auto-Full, Terrain, Flat, Drip Irrigation: Auto-Full
Total Parking Spaces 2
Private Pool false
Building
Lot Description Curb & Gutter, Sidewalks, Sprinkler: Auto-Full, Drip Irrigation: Auto-Full
Faces West
Story 5
Sewer Sewer: Connected
Water Culinary
Structure Type Composition,Concrete,Stucco
New Construction Yes
Construction Status Und. Const.
Schools
Elementary Schools Canyon Creek
Middle Schools Farmington
High Schools Farmington
School District Davis
Others
HOA Name Red Rock HOA
HOA Fee Include Maintenance Grounds
Senior Community No
Tax ID 08-704-0213
Acceptable Financing Cash, Conventional, FHA
Horse Property No
Listing Terms Cash, Conventional, FHA
Financing Conventional
Read Less
Bought with Real Broker, LLC



