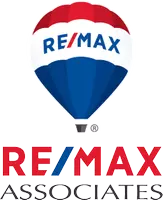For more information regarding the value of a property, please contact us for a free consultation.
2821 W CHESTNUT ST S Lehi, UT 84043
Want to know what your home might be worth? Contact us for a FREE valuation!

Our team is ready to help you sell your home for the highest possible price ASAP
Key Details
Property Type Single Family Home
Sub Type Single Family Residence
Listing Status Sold
Purchase Type For Sale
Square Footage 3,662 sqft
Price per Sqft $172
Subdivision Winter Haven
MLS Listing ID 2073104
Sold Date 06/12/25
Style Stories: 2
Bedrooms 5
Full Baths 2
Half Baths 1
Three Quarter Bath 1
Construction Status Blt./Standing
HOA Fees $138
HOA Y/N Yes
Abv Grd Liv Area 2,285
Year Built 2007
Annual Tax Amount $2,474
Lot Size 4,356 Sqft
Acres 0.1
Lot Dimensions 0.0x0.0x0.0
Property Sub-Type Single Family Residence
Property Description
This 2-story home in Winter Haven at Traverse Mountain offers comfort, space, and unbeatable location! Enjoy quick access to schools, shopping, I-15, and all the outdoor fun-including brand new pickleball courts nearby. The open floor plan features high ceilings and spacious living areas, perfect for both relaxing and entertaining. The kitchen includes granite counters, gas range, and multiple dining options. Master on the main floor has a separate tub and shower, dual sinks, and a walk-in closet. The finished basement adds even more livable space, including a fun kids' nook and a modern shower (2023). New furnace and A/C installed in 2024 for year-round comfort. Plus, enjoy access to Traverse Mountain's many amenities: pool, clubhouse, gym, parks, and tennis courts. Come see it today!
Location
State UT
County Utah
Area Am Fork; Hlnd; Lehi; Saratog.
Zoning Single-Family
Rooms
Basement Daylight, Walk-Out Access
Main Level Bedrooms 1
Interior
Interior Features Closet: Walk-In, Disposal, Range: Gas, Granite Countertops
Heating Gas: Central
Cooling Central Air
Flooring Carpet, Laminate, Tile
Fireplaces Number 1
Fireplace true
Window Features Blinds
Appliance Ceiling Fan, Dryer, Microwave, Refrigerator, Washer
Exterior
Exterior Feature Balcony, Double Pane Windows, Lighting, Sliding Glass Doors, Walkout, Patio: Open
Garage Spaces 2.0
Community Features Clubhouse
Utilities Available Natural Gas Connected, Electricity Connected, Sewer Connected, Water Connected
Amenities Available Clubhouse, Fitness Center, Pool, Tennis Court(s)
View Y/N No
Roof Type Asphalt
Present Use Single Family
Topography Fenced: Full, Road: Paved
Porch Patio: Open
Total Parking Spaces 2
Private Pool false
Building
Lot Description Fenced: Full, Road: Paved
Faces North
Story 3
Sewer Sewer: Connected
Water Culinary
Structure Type Asphalt,Brick,Stucco
New Construction No
Construction Status Blt./Standing
Schools
Elementary Schools Traverse Mountain
Middle Schools Viewpoint Middle School
High Schools Skyridge
School District Alpine
Others
HOA Name Sailor Chapman
Senior Community No
Tax ID 55-630-0207
Acceptable Financing Cash, Conventional, FHA
Horse Property No
Listing Terms Cash, Conventional, FHA
Financing FHA
Read Less
Bought with Homie



