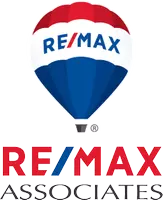For more information regarding the value of a property, please contact us for a free consultation.
171 W CARRICK DR South Salt Lake, UT 84115
Want to know what your home might be worth? Contact us for a FREE valuation!

Our team is ready to help you sell your home for the highest possible price ASAP
Key Details
Property Type Townhouse
Sub Type Townhouse
Listing Status Sold
Purchase Type For Sale
Square Footage 1,302 sqft
Price per Sqft $281
Subdivision Huntly Manor
MLS Listing ID 2077890
Sold Date 06/26/25
Style Townhouse; Row-mid
Bedrooms 3
Full Baths 2
Construction Status Blt./Standing
HOA Fees $185/mo
HOA Y/N Yes
Abv Grd Liv Area 1,302
Year Built 2011
Annual Tax Amount $1,611
Lot Size 871 Sqft
Acres 0.02
Lot Dimensions 0.0x0.0x0.0
Property Sub-Type Townhouse
Property Description
***Updated 5/14 - Property Available Again with Price Adjustment***Welcome to this beautifully maintained 3-bedroom, 2-bath townhome nestled in a gated community in South Salt Lake. With just over 1,300 sq ft of living space, this home offers an updated kitchen, spacious primary suite with walk-in closet, and an open-concept main floor perfect for entertaining. Brand-new carpet installed April 2025 and ready for use! Enjoy added perks like central air, a covered parking space, and full landscaping with auto sprinklers. The HOA covers snow removal, water, trash, and even UTOPIA / Google FIber high-speed internet! Located just minutes from I-15, this home provides easy access to downtown, shopping, dining, and recreation. Don't miss out-homes in this community go fast!
Location
State UT
County Salt Lake
Area Salt Lake City; So. Salt Lake
Zoning Single-Family
Direction Closest Freeway Access: 3300 South. Turn SOUTH from 3300 S onto West Temple. Take the first RIGHT and head WEST down Silver Avenue. Huntly Manor is located on the South Side of the street. Use gate to gain access. Please do not park in covered stalls.
Rooms
Basement None
Interior
Interior Features Bath: Primary, Closet: Walk-In, Disposal, Kitchen: Updated
Heating Forced Air
Cooling Central Air
Flooring Carpet, Vinyl
Fireplace false
Window Features Blinds,Drapes
Appliance Microwave
Laundry Electric Dryer Hookup
Exterior
Exterior Feature Double Pane Windows, Porch: Open
Carport Spaces 1
Utilities Available Natural Gas Connected, Electricity Connected, Sewer Connected, Water Connected
Amenities Available Gated, Maintenance, Playground, Snow Removal, Trash, Water
View Y/N Yes
View Mountain(s)
Roof Type Asphalt
Present Use Residential
Topography Fenced: Part, Sprinkler: Auto-Full, View: Mountain
Porch Porch: Open
Total Parking Spaces 2
Private Pool false
Building
Lot Description Fenced: Part, Sprinkler: Auto-Full, View: Mountain
Story 2
Sewer Sewer: Connected
Water Culinary
Structure Type Asphalt
New Construction No
Construction Status Blt./Standing
Schools
Elementary Schools Roosevelt
Middle Schools Granite Park
High Schools Cottonwood
School District Granite
Others
HOA Name Advanced Community Servic
HOA Fee Include Maintenance Grounds,Trash,Water
Senior Community No
Tax ID 15-25-479-096
Acceptable Financing Cash, Conventional, FHA, VA Loan
Horse Property No
Listing Terms Cash, Conventional, FHA, VA Loan
Financing Conventional
Read Less
Bought with Century 21 Everest
GET MORE INFORMATION




