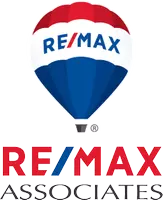For more information regarding the value of a property, please contact us for a free consultation.
330 S 100 W Richmond, UT 84333
Want to know what your home might be worth? Contact us for a FREE valuation!

Our team is ready to help you sell your home for the highest possible price ASAP
Key Details
Property Type Single Family Home
Sub Type Single Family Residence
Listing Status Sold
Purchase Type For Sale
Square Footage 2,666 sqft
Price per Sqft $184
Subdivision Richmond Meadow Estates Ph 1
MLS Listing ID 2080738
Sold Date 07/03/25
Style Rambler/Ranch
Bedrooms 5
Full Baths 3
Construction Status Blt./Standing
HOA Y/N No
Abv Grd Liv Area 1,290
Year Built 2008
Annual Tax Amount $2,005
Lot Size 0.300 Acres
Acres 0.3
Lot Dimensions 0.0x0.0x0.0
Property Sub-Type Single Family Residence
Property Description
Location, Location, Location!! Come check out this amazing home centrally located in the heart of Richmond! Close to city office, cherry peak resort, outdoor parks, churches, schools, gas station and grocery store. Gorgeous updates have been done everywhere. Ample parking for guests, RV's and all your fun toys with dual RV parking spots. A huge, oversized concrete patio pad extends the full-length of the home. A brand-new Trex deck and access built-in natural gas fireplace. Two outside sheds. Fully-landscaped yard with automatic sprinklers plus ability to switch from culinary to irrigation. Charming home with open floor concept. Renovations like quartz countertops, updated appliances, LVT flooring, tile, new carpet, LED lighting, built-in fireplace and spacious custom cabinets. Open concept with great room leading into the kitchen. 3 bedrooms, 2 baths on main floor. Downstairs has a large open area for movies, play or whatever. Downstairs has 2 bedrooms, 1 bath and large closets.
Location
State UT
County Cache
Area Cornish; Lwstn; Clrkstn; Trntn
Rooms
Basement Full
Main Level Bedrooms 3
Interior
Heating Forced Air, Gas: Central, Gas: Stove, Hot Water, Steam, Wall Furnace
Cooling Central Air
Flooring Carpet, Laminate, Concrete
Equipment Storage Shed(s)
Fireplace false
Laundry Gas Dryer Hookup
Exterior
Exterior Feature Double Pane Windows, Entry (Foyer), Out Buildings, Lighting, Porch: Open, Secured Building, Secured Parking, Patio: Open
Garage Spaces 2.0
Utilities Available Natural Gas Connected, Electricity Connected, Sewer Connected, Water Connected
View Y/N No
Roof Type Asphalt,Pitched
Present Use Single Family
Porch Porch: Open, Patio: Open
Total Parking Spaces 2
Private Pool false
Building
Story 2
Sewer Sewer: Connected
Structure Type Aluminum,Stone
New Construction No
Construction Status Blt./Standing
Schools
Elementary Schools White Pine
Middle Schools North Cache
High Schools Sky View
School District Cache
Others
Senior Community No
Tax ID 09-109-0020
Acceptable Financing Cash, Conventional, FHA, VA Loan
Horse Property No
Listing Terms Cash, Conventional, FHA, VA Loan
Financing Conventional
Read Less
Bought with NON-MLS



