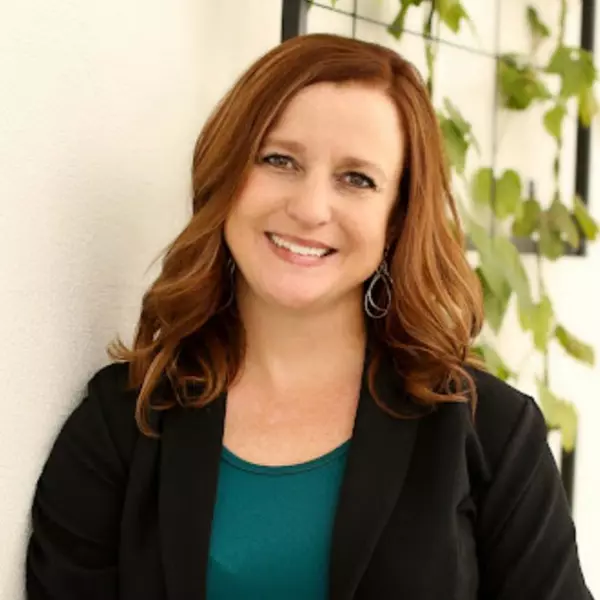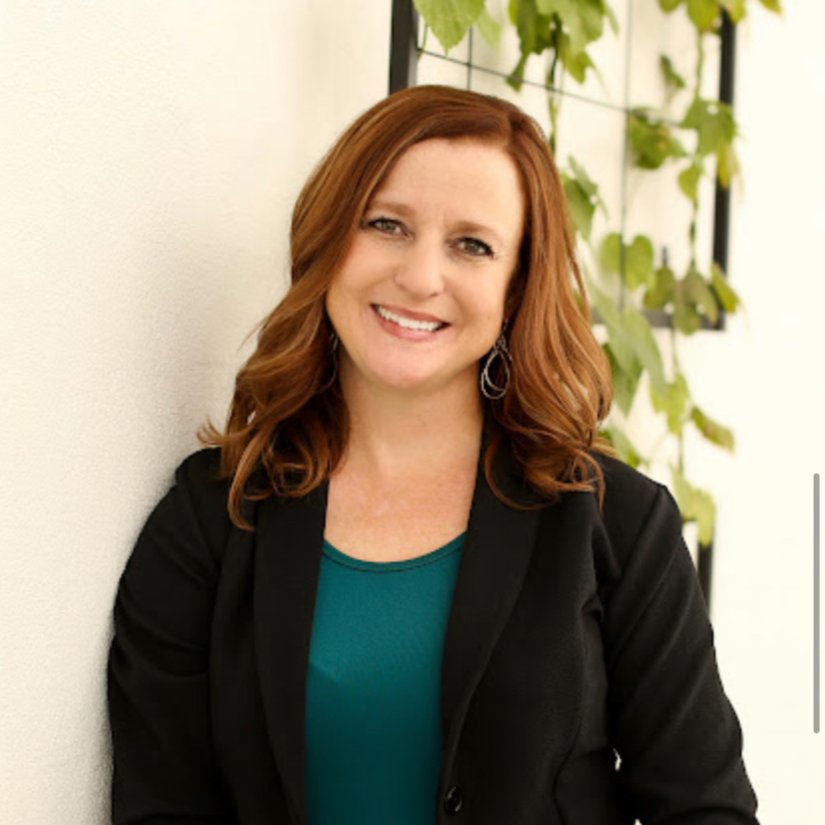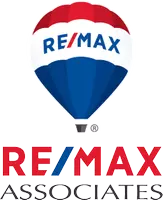For more information regarding the value of a property, please contact us for a free consultation.
1155 W 2450 N Layton, UT 84041
Want to know what your home might be worth? Contact us for a FREE valuation!

Our team is ready to help you sell your home for the highest possible price ASAP
Key Details
Property Type Single Family Home
Sub Type Single Family Residence
Listing Status Sold
Purchase Type For Sale
Square Footage 1,278 sqft
Price per Sqft $325
MLS Listing ID 2076057
Sold Date 08/01/25
Style Tri/Multi-Level
Bedrooms 3
Full Baths 1
Three Quarter Bath 1
Construction Status Blt./Standing
HOA Y/N No
Abv Grd Liv Area 846
Year Built 1983
Annual Tax Amount $1,758
Lot Size 6,969 Sqft
Acres 0.16
Lot Dimensions 0.0x0.0x0.0
Property Sub-Type Single Family Residence
Property Description
**Seller lost financing day of closing, but your opportunity is here!***Welcome to this adorable and well-maintained little gem located in the heart of Layton! This cozy home offers the perfect blend of comfort, convenience, and charm. With 3 bedrooms, 2 baths, and a lovely layout, it's an ideal space for first-time homebuyers, downsizers, or anyone looking for a low-maintenance home with lots of character. As you step inside, you'll be greeted by a warm and inviting living space featuring natural light that fills every room. Outside, you'll find a cute and private backyard that's perfect for gardening, entertaining, or just enjoying a quiet evening. The home sits close to parks, schools, shopping, and dining options, with easy access to I-15 for a quick commute.
Location
State UT
County Davis
Area Kaysville; Fruit Heights; Layton
Zoning Single-Family
Rooms
Basement Daylight
Main Level Bedrooms 2
Interior
Interior Features Den/Office, Disposal
Heating Forced Air, Gas: Central
Cooling Central Air
Flooring Carpet, Tile
Fireplace false
Appliance Refrigerator
Exterior
Exterior Feature Double Pane Windows, Patio: Open
Garage Spaces 1.0
Utilities Available Natural Gas Connected, Electricity Connected, Sewer Connected, Water Connected
View Y/N No
Roof Type Asphalt
Present Use Single Family
Topography Fenced: Full, Terrain, Flat
Porch Patio: Open
Total Parking Spaces 1
Private Pool false
Building
Lot Description Fenced: Full
Story 2
Sewer Sewer: Connected
Water Culinary
Structure Type Brick
New Construction No
Construction Status Blt./Standing
Schools
Elementary Schools Adams
Middle Schools North Davis
High Schools Northridge
School District Davis
Others
Senior Community No
Tax ID 09-101-0004
Acceptable Financing Cash, Conventional, FHA, VA Loan
Horse Property No
Listing Terms Cash, Conventional, FHA, VA Loan
Financing Conventional
Read Less
Bought with Ranlife Real Estate Inc (Bountiful Branch)
GET MORE INFORMATION




