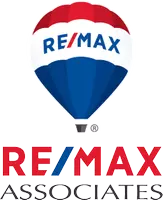For more information regarding the value of a property, please contact us for a free consultation.
68 N EDEN WAY Vineyard, UT 84059
Want to know what your home might be worth? Contact us for a FREE valuation!

Our team is ready to help you sell your home for the highest possible price ASAP
Key Details
Property Type Single Family Home
Sub Type Single Family Residence
Listing Status Sold
Purchase Type For Sale
Square Footage 3,082 sqft
Price per Sqft $246
Subdivision The Gardens
MLS Listing ID 2092429
Sold Date 09/05/25
Style Stories: 2
Bedrooms 5
Full Baths 3
Half Baths 1
Construction Status Blt./Standing
HOA Y/N No
Abv Grd Liv Area 2,135
Year Built 2015
Annual Tax Amount $3,490
Lot Size 6,098 Sqft
Acres 0.14
Lot Dimensions 0.0x0.0x0.0
Property Sub-Type Single Family Residence
Property Description
**No Showings until Saturday August 2nd, home will be vacant and easy to show for a week.** Home back on the market! Buyer had a change in job circumstance and was unable to close on the home. Rare Find in Vineyard! Welcome to one of Vineyard's most desirable neighborhoods-an exceptional community featuring miles of walking trails, numerous parks, and convenient access to Utah Lake, all within walking distance. This beautifully maintained home backs up to protected green space, ensuring no backyard neighbors-ever-and offering stunning panoramic mountain views. Home Highlights: *Updated flooring: Main floor upgraded to luxury vinyl plank (LVP); new carpet installed upstairs (April 2024).*New/Ultra quiet garage motors. *Smart systems: Includes a water softener, whole-home humidifier, and a B-hyve smart sprinkler system. *Pest protection: Equipped with a Mosquito Squad misting system along the backyard fence and exterior of the home. *Spacious feel: 9-foot ceilings and 8-foot doors on both the main and second floors create an airy, open atmosphere. *High-end finishes: Granite countertops throughout, gas stove in kitchen *Ample space: Fully finished basement, 3-car garage with overhead storage, shelved cold storage, and numerous storage closets throughout. *Outdoor perks: Fully fenced and landscaped yard. *Ideal orientation: East-facing front means you'll enjoy abundant natural light and minimal snow shoveling in the winter! Open to a seller finance option with $400,000 down and 2.5 year balloon at 3% rate.
Location
State UT
County Utah
Area Pl Grove; Lindon; Orem
Zoning Single-Family
Rooms
Basement Daylight
Interior
Interior Features Disposal, Oven: Gas, Granite Countertops, Smart Thermostat(s)
Heating Gas: Central, Gas: Stove
Cooling Central Air
Flooring Carpet, Tile
Fireplaces Number 1
Equipment Basketball Standard
Fireplace true
Window Features Blinds,Drapes,Shades
Appliance Portable Dishwasher, Microwave, Refrigerator, Water Softener Owned
Exterior
Garage Spaces 3.0
Utilities Available Natural Gas Connected, Electricity Connected, Sewer Connected, Water Connected
View Y/N Yes
View Mountain(s)
Roof Type Asphalt
Present Use Single Family
Topography Fenced: Full, Sprinkler: Auto-Full, View: Mountain
Total Parking Spaces 3
Private Pool false
Building
Lot Description Fenced: Full, Sprinkler: Auto-Full, View: Mountain
Faces East
Story 3
Sewer Sewer: Connected
Structure Type Asphalt,Stucco
New Construction No
Construction Status Blt./Standing
Schools
Elementary Schools Trailside Elementary
Middle Schools Orem
High Schools Mountain View
School District Alpine
Others
Senior Community No
Tax ID 40-484-3110
Ownership Agent Owned
Horse Property No
Financing Conventional
Read Less
Bought with Wiser Real Estate, LLC
GET MORE INFORMATION




